HONOR AWARD & AWARD OF EXCELLENCE
Represents an unparalleled advancement of the profession of landscape architecture.
WASATCH HOUSE
“The landscape design takes material clues from the architecture, so those boundaries become seamless which is important. It successfully creates a private haven through the protection of the natural vegetation. The custom concrete paving ‘planks’ are well detailed and the way they ‘disintegrate’ on the edges and allow the landscape to creep in is lovely.”
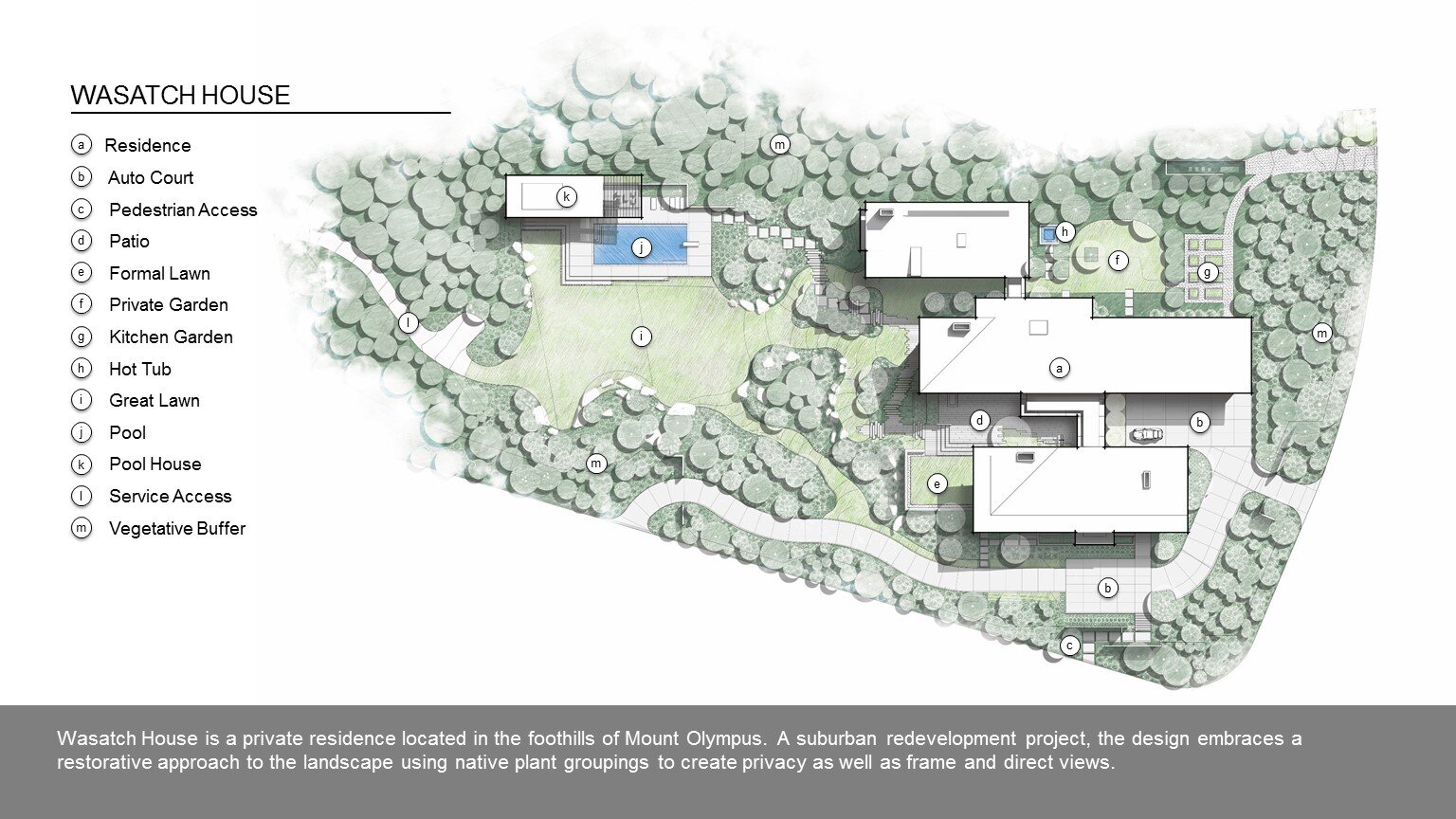
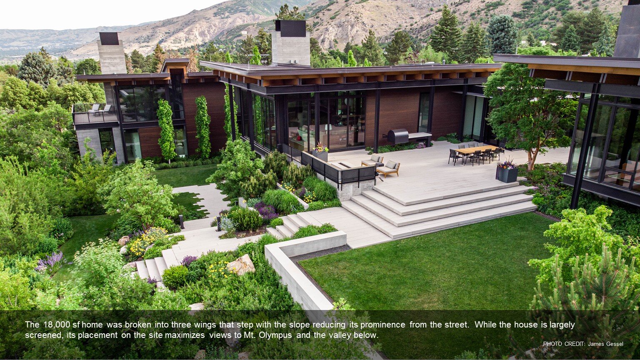
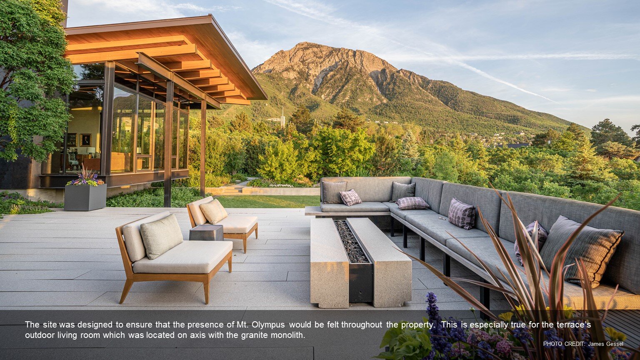
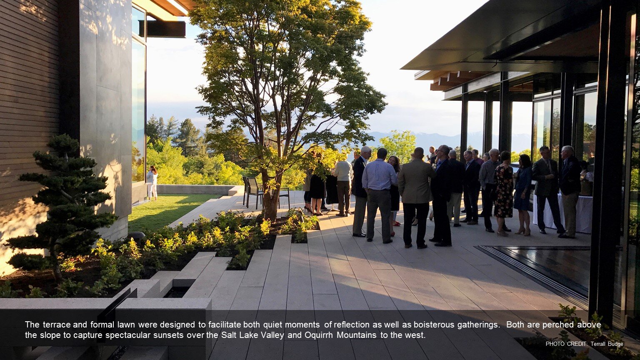
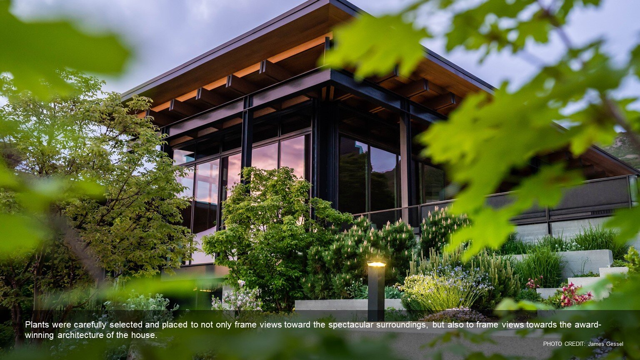
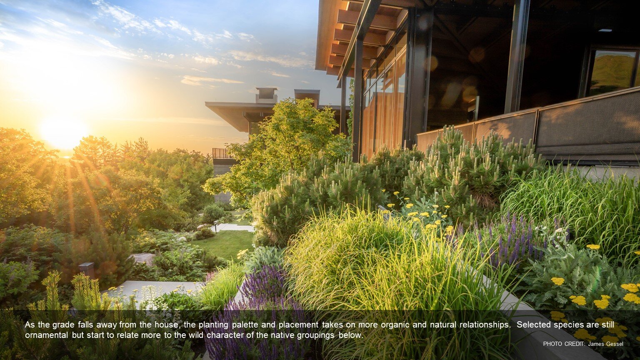
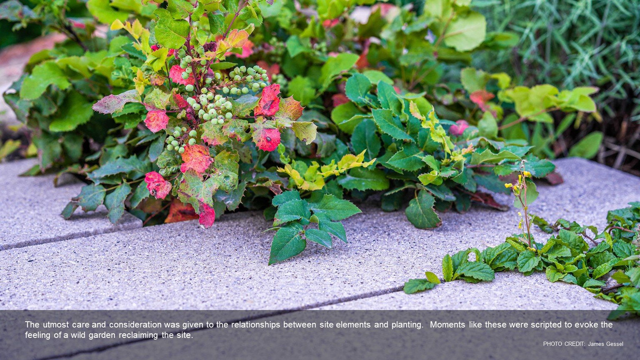
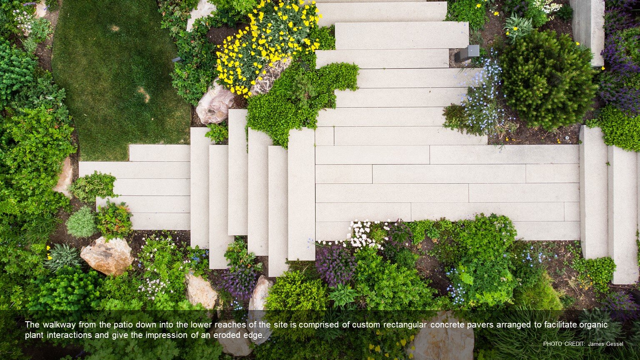
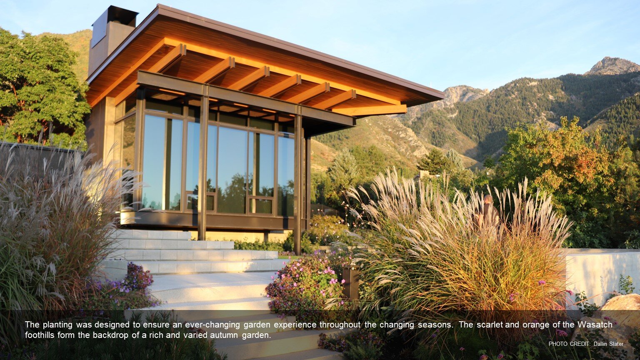
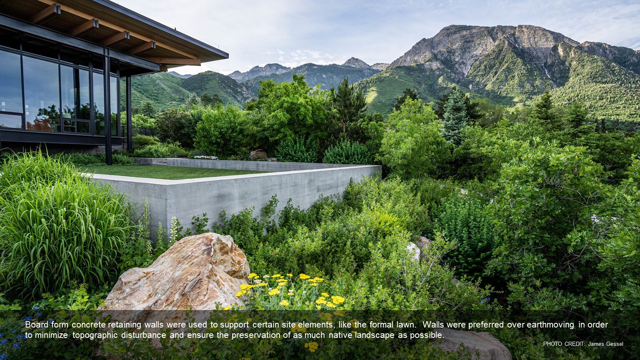
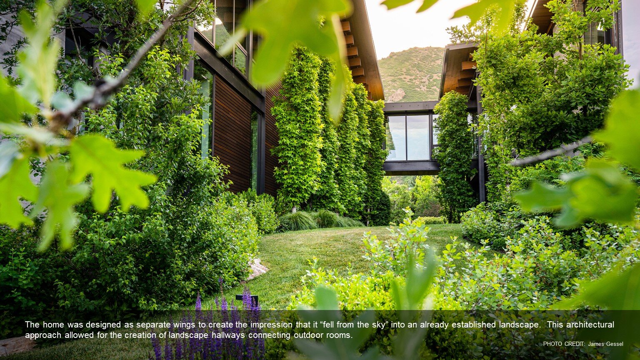
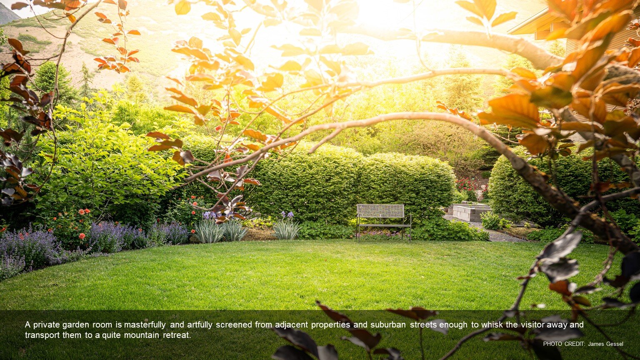
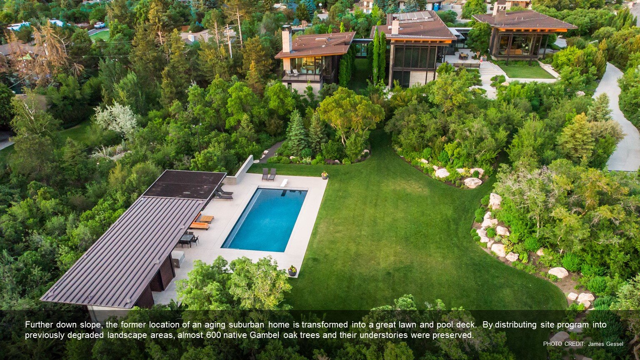
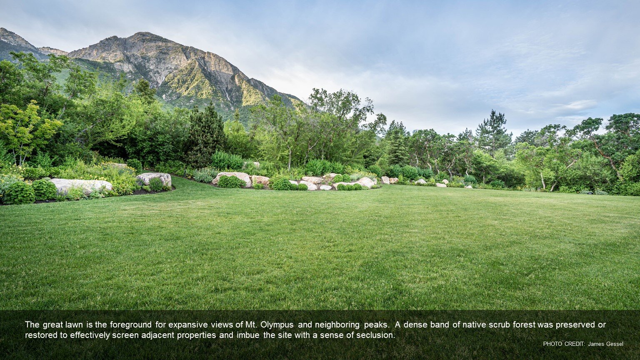
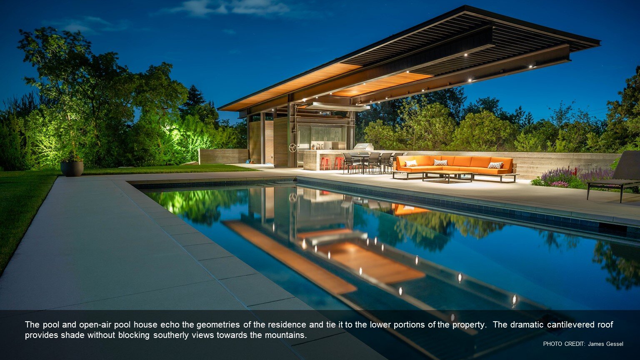
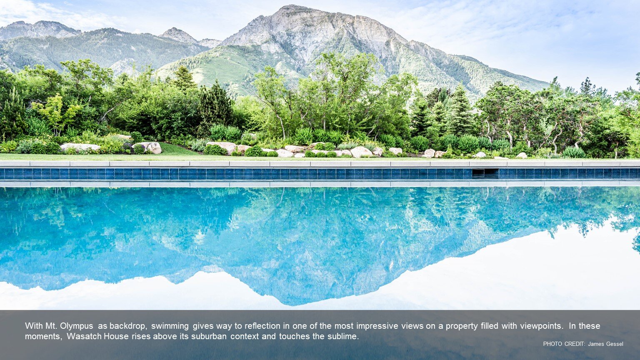
PROJECT STATEMENT
Though not the tallest, Mt. Olympus is one of the most iconic and recognizable peaks along the Wasatch Front. Its dramatic granite face inspired early pioneers to name it after the ancient Greek home of the gods. Equally inspired by the granite monolith, the designers of Wasatch House used Mt. Olympus as both foil and collaborator to create a dramatic and beautiful private residential landscape for their client.
The Wasatch House is a stunning modern residence. The award-winning home is inserted seamlessly into the natural topography and landscape and has nearly no street presence. This feat is achieved through the sensitive siting of the home and strategic preservation and enhancement of native ecologies. The home and landscape work together to prioritize views towards the mountains and the valley while creating privacy from adjacent streets. The design for the Wasatch House was able to strike a balance between apparent dichotomies to create a place that feels deeply connected to its mountain context while providing a refuge from the suburban world surrounding it.
PROJECT NARRATIVE
Salt Lake residents have sought refuge in the foothills of Mount Olympus since pioneers first arrived in the valley. An abundance of mountain streams, dense vegetative cover and the higher elevations of the mountain’s northwest-facing slopes made it a natural escape from the heat and hustle on the valley floor. The foothills have been inhabited since Holladay became the second settlement in the valley. Starting first as agricultural plots, over time the foothills gave way to suburban sprawl that creeped ever upward into Mt. Olympus’ canyons. An aging suburban neighborhood is the immediate setting for Wasatch House.
A Refuge in the Foothill Suburbs
Like so many before them, the owners of Wasatch House picked the area because of its many intrinsic qualities. Additionally, they saw it as an opportunity to redevelop several aging suburban properties in the neighborhood and restore some of the natural character of the area. Three existing lots were consolidated into one property and their associated homes, which were in sub-optimal condition, were removed. Although the new home is large at 18,000 square feet, it was designed as three separated “bars” or wings connected by bridges and glass hallways to allow the home to step down the topography and the landscape to grow in and around the house. The intent was for the home to appear as if it has “fallen from the sky” into the native landscape. The result is that the home is largely hidden from the street and tucked into the existing, enhanced Gambel oak forest.
The owners considered privacy from the street and views to the mountains and the Salt Lake Valley as equally important to the success of the project and they weighed all design considerations and concepts against these two factors. This directive allowed the design to focus on a concept of re-naturalization of the property to strategically screen and curate views. This approach serves to anchor the site into its natural context while eschewing the negative trappings of suburbia.
Balanced Dichotomies
The owner’s desire for privacy necessitated a strong approach to screening the home and outdoor living spaces from the streets and surrounding homes. However, heavy screening was at odds with preserving views. A typical screening approach of towering vegetation or tall walls and fencing was not suitable for the home nor its occupants due to the fact that the property was selected specifically because of its ideal position to capture panoramic views of the Salt Lake Valley and Wasatch Mountains. Additionally, the residents desired to have a multifunctional landscape that provided intimate spaces for quiet contemplation and relaxation for the family and open areas that could accommodate larger, more formal social events. The desired outdoor programming put even more of a premium on privacy.
After extensive analysis and time devoted to client conversations, the team proposed to use a restorative landscape strategy on much of the property to meet the client’s desires. The home would first be integrated into the existing topography to minimize site disturbance, tie it into the natural contours of the land and to hide it from the street. This was accomplished by breaking the building into three separate wings that step down westward away from the road following the natural slope of the site. Second, existing stands of native vegetation would be preserved to provide immediate screening and imbue the home with a sense of timelessness and longevity. Next, mature native trees and shrubs would be planted to bolster existing native groupings, fill holes left around the perimeter of the property by the prior homes and their driveways and to strategically screen and/or curate views. These mature trees were individually selected and carefully placed on the site to ensure optimal screening and framing of views. The majority of the new trees are of medium height which screen the middle ground while preserving the distant views. Tall trees were used sparingly and were placed very carefully to hide adjacent homes from view. Finally, Mt. Olympus was ‘borrowed’ as a dramatic backdrop to the outdoor gathering spaces. These efforts resulted in a home with gardens that feel secluded in a natural landscape and connected to the mountains that surround it.
A Restorative Landscape
The team conducted extensive analysis into existing site conditions, including the identification of native and exotic plant species, in order to understand where to prioritize preservation and where restoration or enhancement would be required. This analysis informed the placement of site programming which was concentrated in areas of previous disturbance. The locations of the terrace, formal lawn, private gardens, great lawn, pool and pool house were all determined through this preservationist perspective.
Because the site has 60 feet of grade change across it, certain design features, such as the formal lawn and the pool house and deck, required significant grade modifications to put them at proper elevations. To preserve natural topography and native forest on the site, retaining walls of board-form concrete which match materials on the house were used to support these essential site elements and tie them to the architecture. Through the combined strategies of placing design elements in previously disturbed areas and using retaining walls, nearly 600 Gambel oak trees along with their understory plants were preserved on the property.
Complimenting these preservation efforts, 236 native trees, over 1000 native shrubs and over 1,500 native perennial plants were planted in addition to adapted and water-wise species to heal previously disturbed areas and to bolster the site’s native plant communities. Native species like Quercus gambelii, Acer grandidentatum, Rhus trilobata, Symphoricarpos oreophilus and Mahonia repens work in concert to form dense native thickets that match the natural plant relationships found on the northern slopes of Mt. Olympus. This native forest mix encloses and buffers the outdoor living spaces from surrounding homes and streets. The blurring of lines between improved landscape and native forest, coupled with the strategic screening and framing of views, effectively transports the gardens from their actual suburban context and places them into a seemingly wild mountain setting.
From Formal to Natural
The overarching design concept was to create a series of outdoor spaces that transition from formal to informal to natural across the site. To that end, the landscape near the home is geometric and formal to match the strong geometric character of the architecture. These spaces transition to the informal character of the winding lawns, paths and driveway. Finally, everything else on the property is left in, or restored, to a natural state.
Plantings also transition from ornamentals to native forest. Ornamental trees with compatible forms and branching structures which compliment the native species were selected for formal areas. Trees such as Liquidambar styraciflua, Acer japonicum, Acer griseum, and Cercis canadensis were used as landscape accent points near the home. To accommodate social gatherings, two lawn areas were provided: a formal lawn adjacent to the outdoor terrace at the house and a larger great lawn lower on the site adjacent to the pool and pool house. Both lawns serve as the foregrounds to dramatic views of Mt. Olympus.
A New Model for the Wasatch
In contrast to the typical suburban paradigm, Wasatch House asserts that domestic refuge and security doesn’t come from acres of irrigated turf but rather from respecting and celebrating the unique character and qualities of its environment. The design doesn’t seek to merely be IN a spectacular place, but OF that place. As Mt. Olympus’ suburbs reach the age of retirement and their properties become ripe for reconsideration and redevelopment, Wasatch House provides a model by which a new foothill suburban aesthetic may emerge. This model focuses on preservation and restoration of endemic plant communities; a commitment to work with natural slopes; and creating an indelible connection to the grandeur of the Wasatch Mountains.

