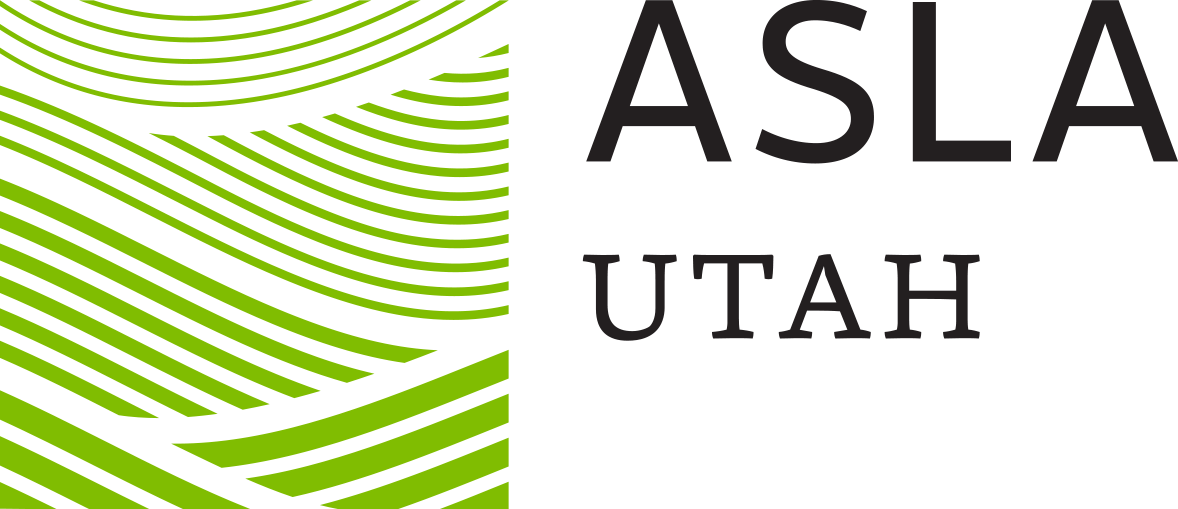MERIT AWARD
Represents superior accomplishment in the profession of landscape architecture.
WARDLE FIELDS REGIONAL PARK
“This project is an excellent example of programmatic requirements and community need, balanced with ecological sensitivity through innovative design. The jury appreciated the water-harvesting/re-use for irrigation, especially considering the amount of sodded areas. The creative use of landforms integrated with custom features including the climbing wall and tower add character and surely create memorable experiences for the visitors.”










PROJECT SUMMARY
Wardle Fields Regional Park is a beautiful recreation facility located in the southern end of Salt Lake County. This unique 40 acre park features a number of prized amenities including a one-of-a-kind destination adventure playground and water play area, large passive open spaces, rolling topography, sledding hills, winding walking paths, two full-size under drained soccer fields, a 16 court tournament ready pickleball facility, large group pavilions, restrooms, a full size basketball court, and beautiful plantings throughout. This park is unlike any other in the state of Utah and sets a precedence for regional parks and destination playgrounds throughout the state.
PROJECT GOALS
During the planning stages of Wardle Fields Regional Park, the project development team established four main goals that it would strive to achieve through developing this project. The goals were to develop a large regional park that would serve residents within the southwest area of the County based on the County’s 2015 Parks and Recreation Facilities Master Plan; create an outstanding and unrivaled destination playground and water play area that reflects the enthusiasm for and beauty of the natural environment of Utah; provide amenities that would serve a wide variety of activities and demographics; and implement new and innovate sustainable solutions for both storm and irrigation water management.
ROLE OF THE LANDSCAPE ARCHITECT
The landscape architect on the project worked closely with the owner’s project development team from the very beginning to develop the park master plan. The master plan was guided by the established goals for the project and served as the blueprint for the construction documents. The landscape architect served as the prime consultant for the owner and as such, led the design team which included a number of other specialty subconsultants. Services included conceptual design, design development, construction documents, bidding services, and construction observation.
PROJECT SIGNIFICANCE
Facilitates increasing demand of programmed recreation due to population growth in southwestern section of Salt Lake County
Provides a vibrant social gathering space for the community which includes new and exciting features such as the unique and naturalistic 300’ long bouldering wall, the large adventure splash pad, and the dynamic destination playground
Addresses the need to provide specific facilities to accommodate up and coming sports such as pickleball, lacrosse, and soccer
Uses sustainable practices such as a water re-use system that takes runoff from the splash pad, stores it in large tanks, treats it with UV, and then sends it to the irrigation system to water the beautiful landscape. All storm water is also contained and treated on-site through the use of bioswales and dry wells, both of which help remove silts and pollutants which otherwise would eventually drain into local waterways.
First tournament ready pickleball facility in Salt Lake County
