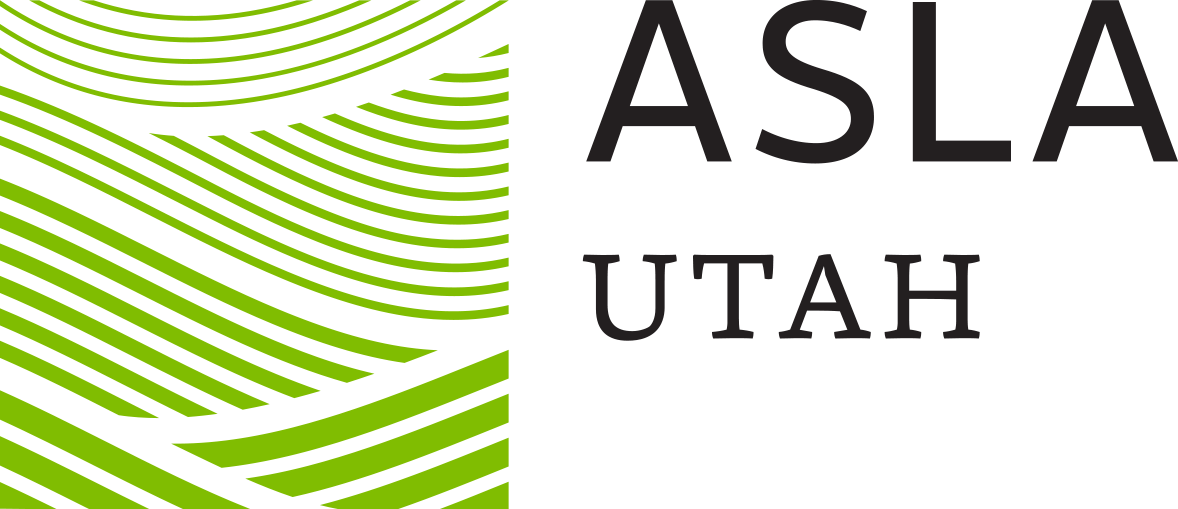MERIT AWARD
Represents superior accomplishment in the profession of landscape architecture.
Unlimited Play Center at North Park
“Inclusive play is a great way to approach any playground providing amenities for all ages and abilities. The programming and public outreach had to be both instructive and informative. Anyone attending those meetings had to appreciate the effort to analyze the components for the 7 principles of Inclusive Playground Design and then interpret that programming into a design. The finished product was a true reflection of the initial intent for the design. This project represents the LA profession at a very high level, well done.”
PROJECT STATEMENT
Provo’s Unlimited Play Center was designed to replace the aging equipment of Provo’s North Park. The project’s key objective was to develop a playground designed to provide equitable play for individuals of all ages and abilities. The design provides a variety of play opportunities and graduated levels of challenge with a focus on collaborative, sensory, and unstructured play. The project focused on the 7 Principles of Inclusive Playground Design. Developing a design that retains the areas many large existing trees added to the challenge of the project but also created exciting play opportunities. This unique playground is enhanced by carefully planned, detailed amenities including a musical sensory area, custom interactive water feature, interactive electronic pulse play, custom tree net structure, a variety of swings, wheelchair accessible whirl spinner, whimsical hobbit doors, play mounds, zip lines, and a variety of quiet spaces that are particularly important to children on the autism spectrum that experience sensory overload.
PROJECT NARRATIVE
The Unlimited Play Center at North Park was constructed on a 2-acre site with large mature trees to replace an aging playground in the heart of Provo’s North Park Neighborhood. The Adaptive and Inclusive Playground was constructed by Provo City’s own crews for just over $1 million. The City wanted an All-Abilities Playground to provide opportunities for all children, to interact, play, and socialize without being isolated or singled out.
The Landscape Architect was the prime consultant and playground designer and managed a team of consultants including an inclusive play expert, civil, and electrical engineers. The Landscape Architect collaborated closely with the Inclusive Play Consultant, who provided real world experience as a father of a disabled child, as well as years’ worth of researching accessible and adaptive play, and was a key contributor to the guiding document of the 7 Principles of Inclusive Playground Design. Services included Concept Design through Construction Period Services and included close collaboration with the City’s construction team.
The Landscape Architect also directed a public involvement process that included facilitating multiple steering committee meetings with members that included the neighborhood community chair, city staff, and multiple parents of children with autism, epilepsy, and physical disabilities. The steering committee provided input related to programming and key design considerations. This collaboration between design team and particularly the parents on the steering committee facilitated a design process that addressed real-world challenges of those that are disabled. The Landscape Architect also presented the concept design at a public open house and gathered and summarized comments.
The design of this project is particularly noteworthy as it addresses the needs of users with a broad range of physical, social, emotional, communicative, sensory, and cognitive abilities. It also addresses both physical access (how a user gets to various parts of a playground) and social access (how users can play in the part of the playground). Often, playground designs can limit the activity and interaction of children and caregivers and exclude or limit their opportunities. The Unlimited Play Center demonstrates that playgrounds can be designed in a way that breaks down social barriers by creating a play environment in which individuals of all abilities can interact and play side-by-side.
One of the common pitfalls of designing adaptive/inclusive playgrounds is programming for equipment, not activities and experiences. One of the first things we did as part of the design process was create an activity matrix to assist with developing a design that would meet the 7 principles of inclusive play as well as the wide range of developmental needs of children.








