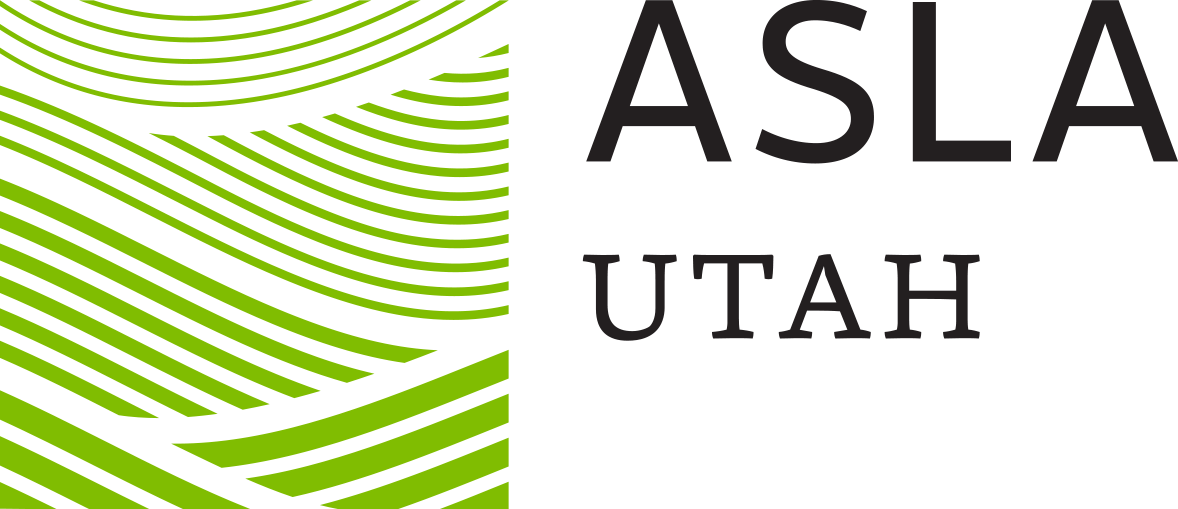MERIT AWARD
Represents superior accomplishment in the profession of landscape architecture.
The Other Side Village
“We appreciate how this project addresses the environments sensitivity while adding value for the client and public by addressing the issues regarding homelessness, their access to necessary amenities and assistance. Homelessness is such a concern for most cities and this design provides a great solution for housing, utilizes a brownfield site, and promotes a sense of community.”







PROJECT STATEMENT
The Other Side Village will be a 56-acre community development project featuring housing and amenities in the western valley of Salt Lake City. It aims to extend the reach of The Other Side Academy, a school which accepts convicts, substance abusers, or homeless who are ready to learn a new and better way to live their lives.
The Other Side Village will provide affordable and permanent housing for over 400 chronically homeless individuals. The neighborhood will feature tiny homes that will satisfy the basic human needs of shelter, safety, and comfort, and also provide second chances, connection, and community.
The plan’s public amenities will include an interconnected open space and trails network, an interfaith chapel, an event venue, community gardens, and a grocery store. These, and other amenities, will provide residents with opportunities to find work and to connect with the broader Salt Lake community. The project explores ways in which city residents can connect with and support this population, as well as create an asset for the city, not a city issue.








PROJECT NARRATIVE
Philosophy
The organizing philosophy of the site took inspiration from natural systems. We looked at various seed pods as we considered the client’s need to create various scales of community. The team organized the site into pods, accessed by trails and road systems, which all trickle into the "downtown core," or the hub of business services and community resources.
The Pods
Each of the pods contains a cluster of about forty tiny homes that share a community resource building containing laundry, shared kitchen, and entertainment spaces. Each pod of twenty has access to their own community space within the pod, with a pavilion for gathering. It was important to the team to organize the houses in a way that would promote individuality and community within the site. Every pod will have a unique park in the center that will define its identity. The gathering spaces and orientation of the houses, with the front porches oriented in a circle, promotes different levels of sociability. One sits on the porch to observe, or have an intimate gathering, and one meets at the pavilion to gather in a larger group.
Landscape Design
The planting of the pods is designed to be low maintenance and low-water usage. With climate change threats and water management becoming increasingly important, the plants shown and explained to the client are intended to be native to the area or low-use with turf only in specific areas. Low maintenance perennial beds and trees will add to the biodiversity and greenery of the site, cooling the surrounding area. The site-wide distribution of swales, and retention and detention ponds will be an example to other developments on incorporating stormwater management throughout the site as an amenity rather than consolidating it into a single unusable space.
Trails
Trails run throughout the site, creating various scales of loops for recreation. These trails connect the many green space elements. It was important to include a diverse number of programmed spaces that will appeal to a diverse group of residents, including active spaces such as sports courts and dog parks, and passive areas such as meditative groves. We have included memorial walks to commemorate those who are important to the community.
Downtown Core
The rest of the site feels secluded and safe, but the downtown core creates a space where the residents and those from the greater Salt Valley can collaborate and interact. These businesses will be operated by the residents, which will create employment opportunities and bring much-needed services to the west side of the valley. Residents will also have easy access to all the elements of self sufficiency, such as healthcare sites, grocery stores, and gathering spaces. We introduced other amenities based on community need. For example, there are few outdoor auditoriums in the Salt Lake Valley, and we embraced the opportunity to incorporate one here. The plan also includes

