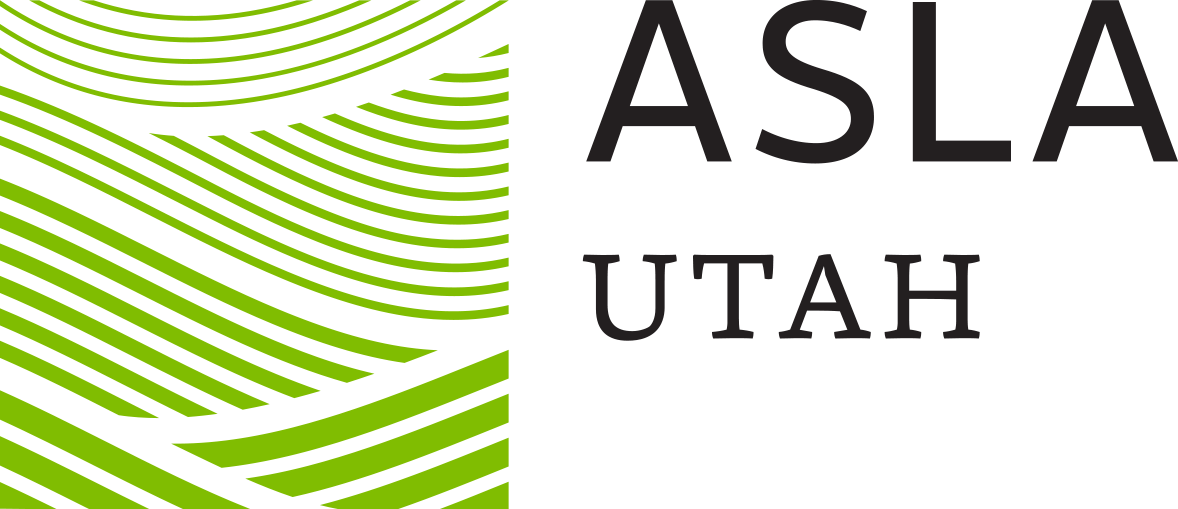HONOR AWARD
Represents outstanding accomplishment in the profession of landscape architecture.
THE WATERCOURSE AT DAYBREAK
“Quality is evident in analysis and effort, context, environmental sensitivity, value and likelihood of implementation. I appreciate the ideas of breaking the water bodies down into various prototypes, and these amenities have sufficient freeboard to absorb larger storm events.”
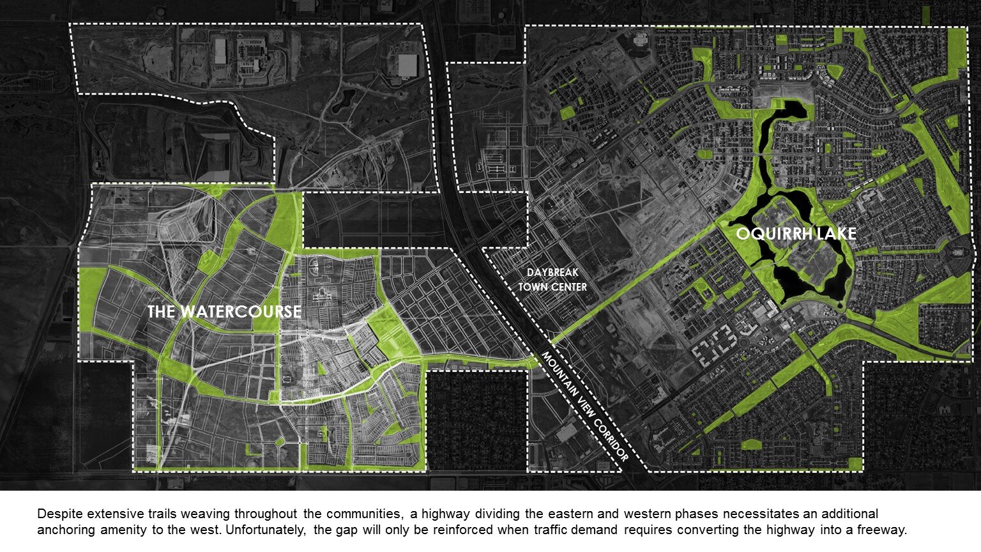
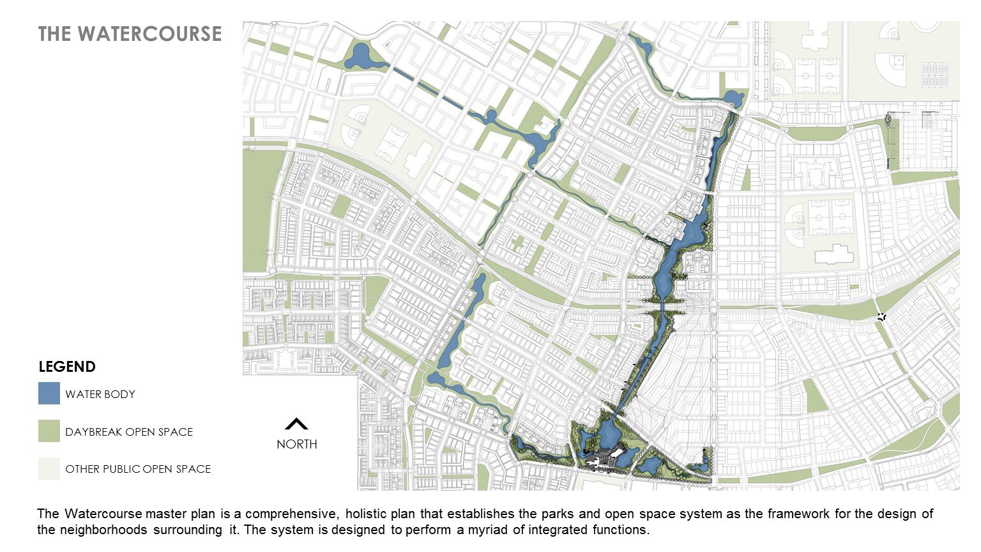
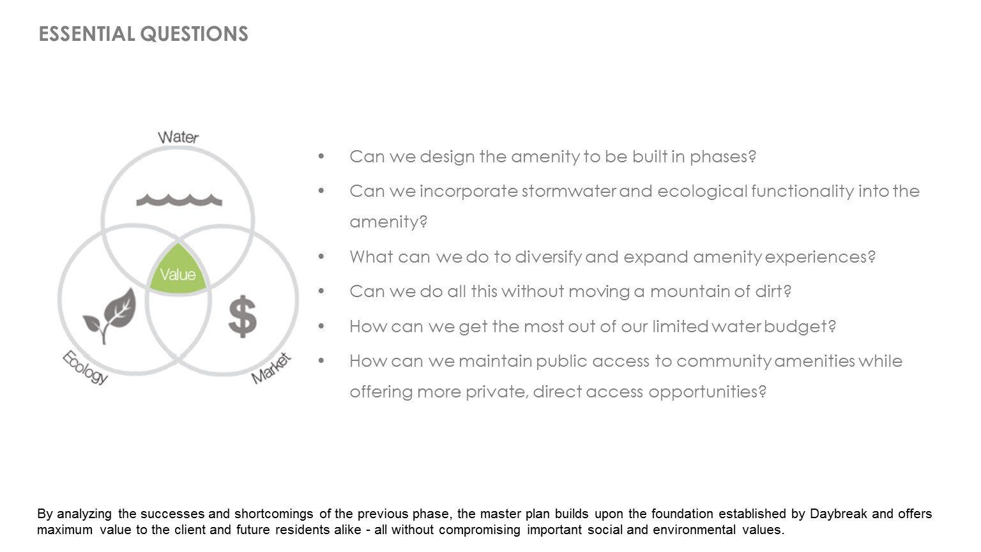
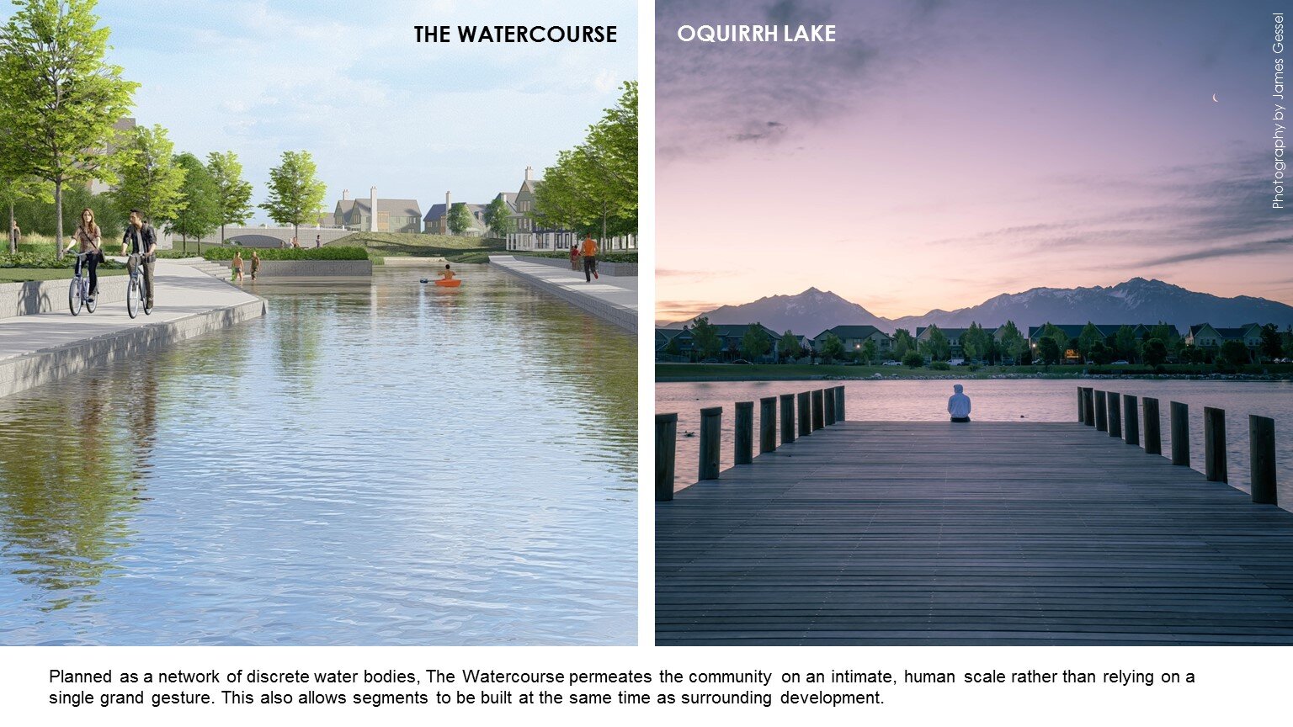
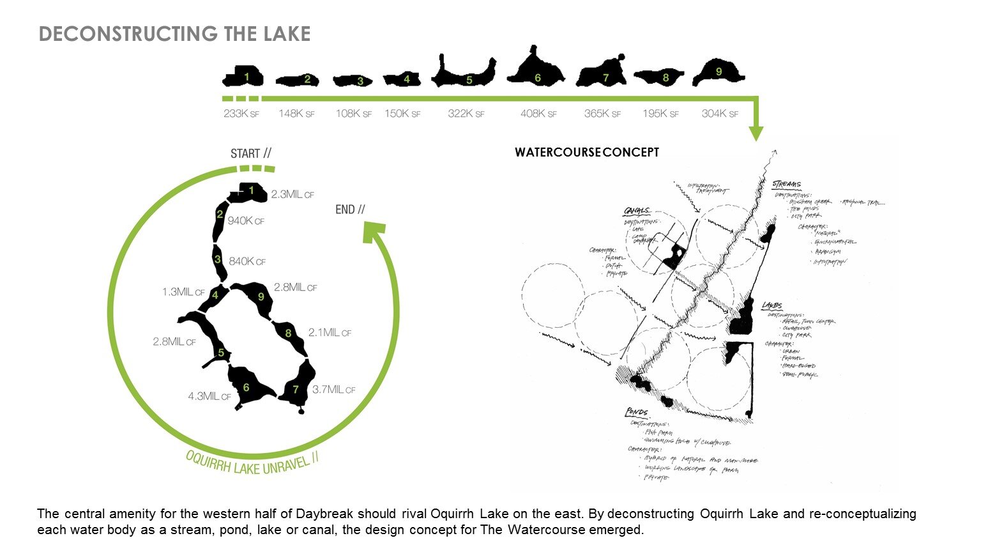
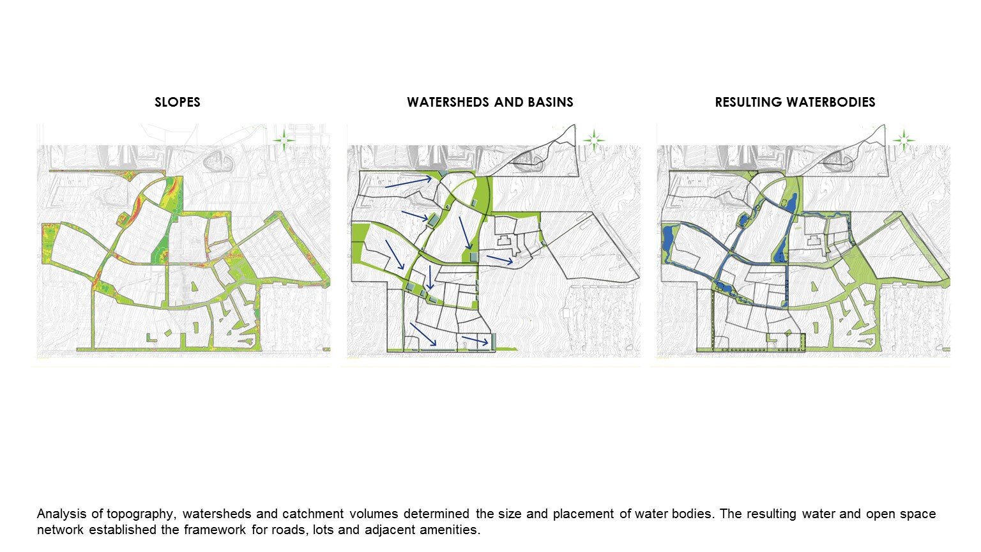
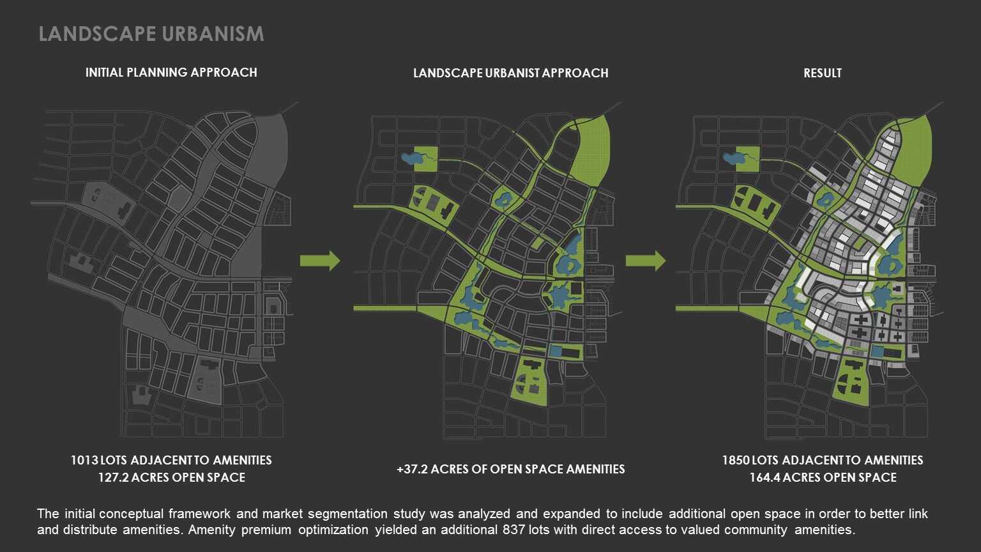
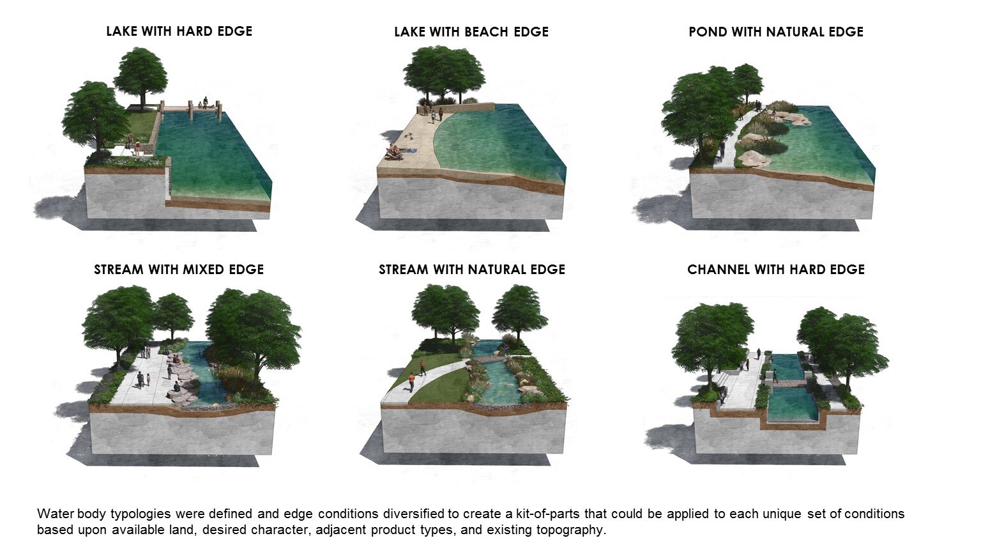
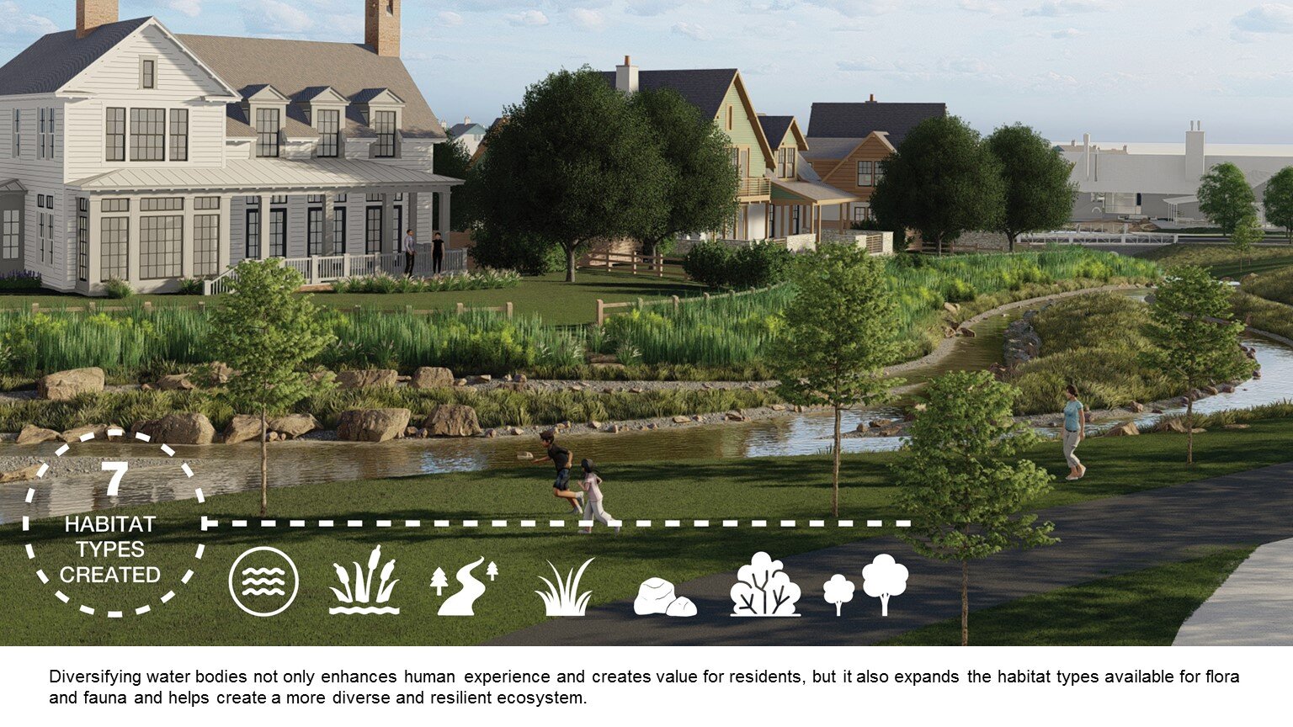
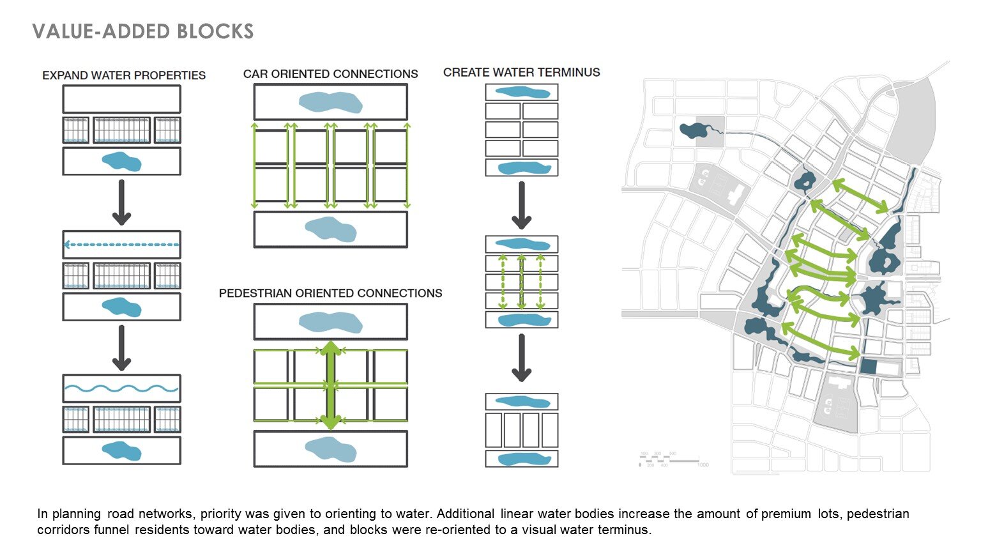
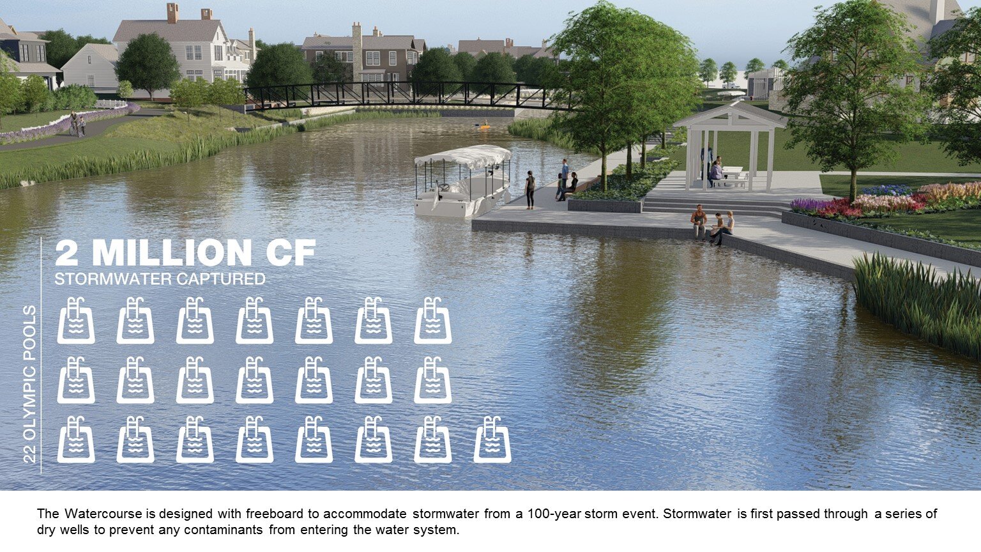
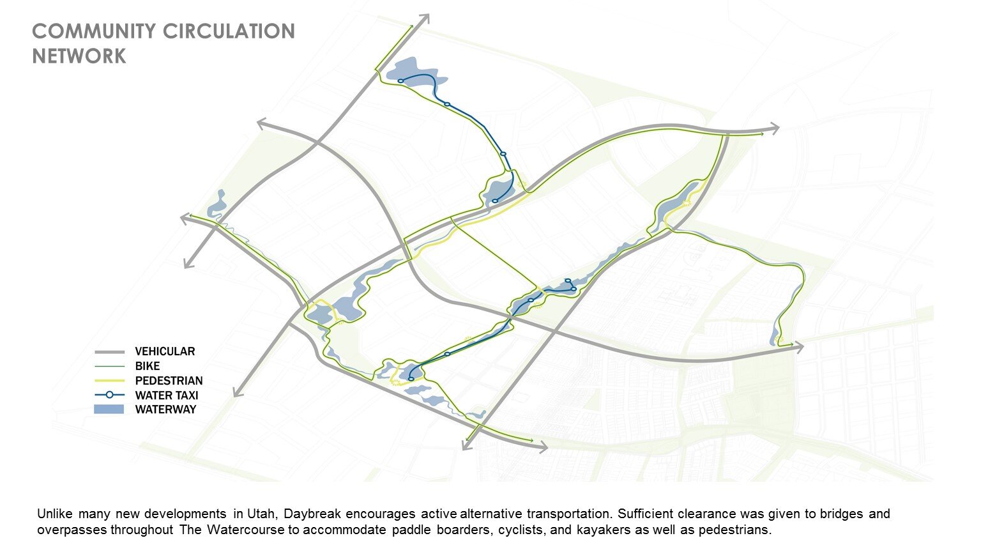
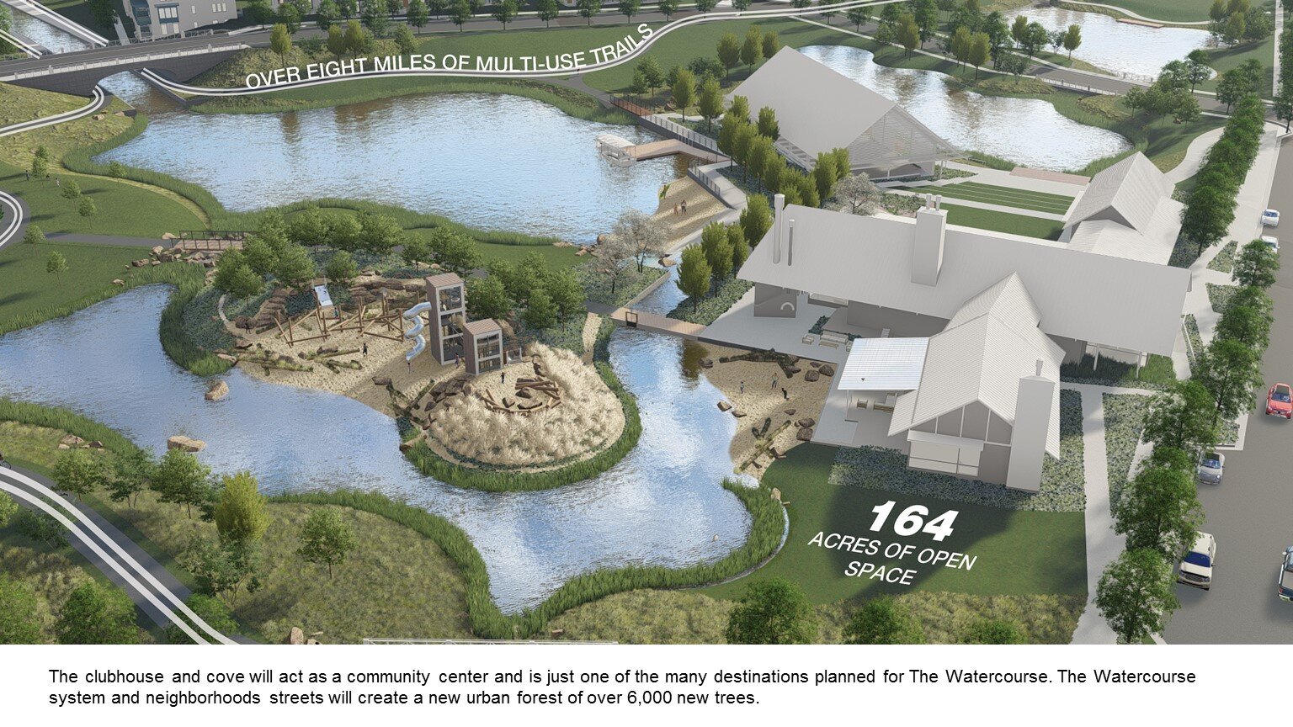
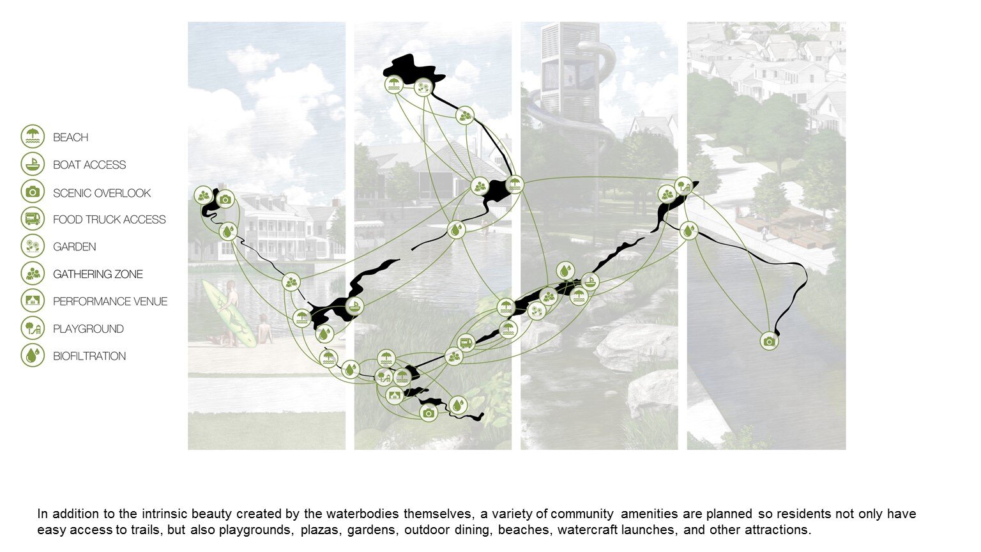
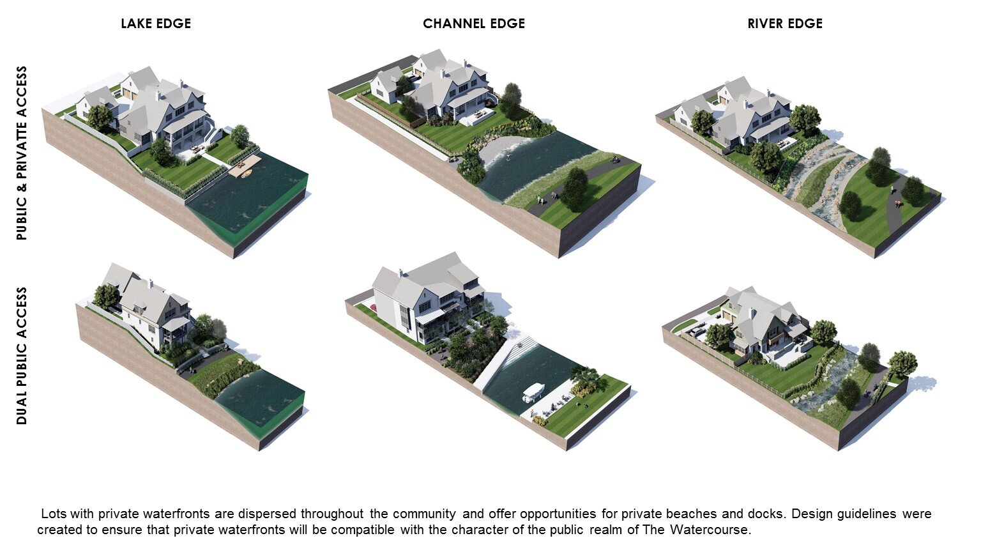
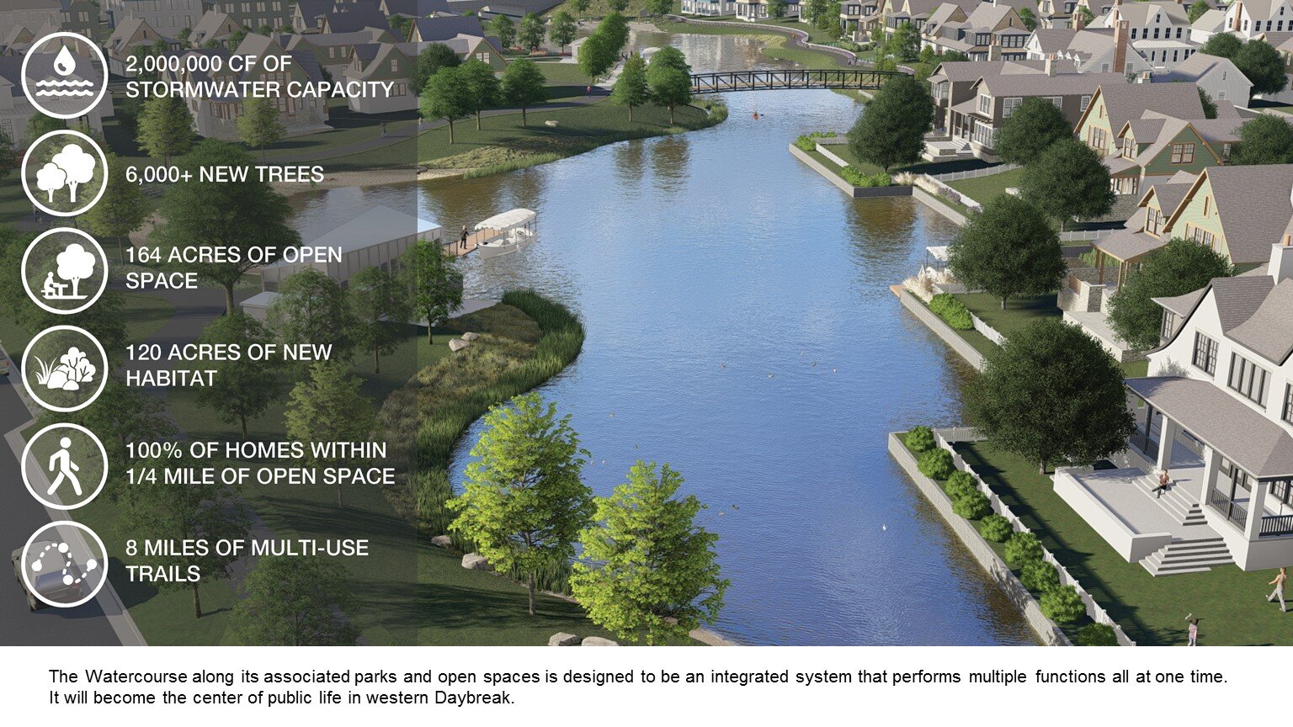
PROJECT STATEMENT
The Watercourse at Daybreak will be the central public parks and open space amenity for the western half of the 4,200-acre planned community. The Watercourse master plan establishes the framework for the design and development of the neighborhoods that will surround it. In other words, the parks and open space framework will be the form-giver for the streets, blocks and neighborhoods of the community. The main feature of the framework is a network of differing water bodies including lakes, streams, canals and bioswales - and thus it is called The Watercourse. The Watercourse and its associated parks and open spaces is designed to be an integrated system that performs multiple functions all at one time: it acts as stormwater infrastructure, creates wildlife habitat, establishes an urban forest, connects community destinations, builds an extensive trail network, provides multiple recreational experiences, houses a community center, creates a platform for social interaction across demographic lines and builds economic value for the client, home builders and future residents. It will be the center of public life in western Daybreak.
PROJECT NARRATIVE
CONTEXT
Located half an hour south of Salt Lake City, Daybreak is Utah’s first comprehensive mixed-use master-planned community and its success and appeal has contributed to South Jordan ranking as one of the fastest growing cities in the nation. Opened in 2004, Daybreak was designed around the 5-minute rule of Traditional Neighborhood Development, designing various amenities such as parks & trails, light rail stations, community gardens, shops and restaurants, schools and workplaces within a ¼ mile walk of residences. In addition, the community incorporates various green infrastructure methods, such as bioswales and constructed wetlands to retain and infiltrate 100% of stormwater on site. The central feature that binds Daybreak’s eastern neighborhoods together is Oquirrh Lake, a 67-acre manmade lake that serves as the heart of the current community.
While most people in the Salt Lake Valley are familiar with Daybreak in its current form, most are unaware that the present-day community only is only the first half of the total planned development of the community. The Watercourse is planned to be the central open space feature for the western half of Daybreak. The master plan of The Watercourse, including its associated parks, trails and open space, sets the framework for the planning and development of the neighborhoods that will surround it.
IMPROVING UPON THE SUCCESS OF OQUIRRH LAKE
In developing the master plan for The Watercourse, the successes and shortcomings of Oquirrh Lake were analyzed in order to find ways to improve a water amenity concept for the western neighborhoods.
Phasing
Lessons Learned: Oquirrh Lake was planned as a “string of pearls” with wide waterways surrounding a large central island and a northern arm. This required that the entire lake be constructed in just two large phases. Although the lake was first opened in 2005, it was not until just last year that construction of homes began on the central island. This means that many parts of the lake felt unfinished and incomplete and that the full return on the significant upfront construction investment was locked into undeveloped land for nearly 15 years.
Objective: Enable The Watercourse to be constructed in multiple phases. Solutions: The Watercourse is broken into multiple, easily-constructed phases in order to deliver completed and finished segments concurrently with adjacent development and to prevent important development capital from being tied up for long periods of time. These segments also provide a more diverse series of experiences and ecological profiles than Oquirrh Lake.
Limiting Earthwork
Lessons Learned: Oquirrh Lake required a very significant amount of grading and earthwork to construct because the lake level was all at one elevation across a very large area.
Objectives: Limit the amount of earthwork required to build The Watercourse.
Solutions: Allow the existing topography to shape The Watercourse master plan and inform the sizes, shapes, typologies and elevations of each water body segment to ensure earthwork is limited and construction is as economical as possible.
Stormwater Functionality
Lessons Learned: Because Oquirrh Lake itself provides limited stormwater functionality, a good portion of the lake’s surrounding open space consists of infiltration basins and constructed wetlands.
Objective: Integrate stormwater and ecological functions directly into The Watercourse waterbodies to preserve valuable land for parks, trails, open space and denser development.
Solutions: The majority of The Watercourse water bodies have a generous freeboard designed to retain stormwater up to a 100-year storm event. This eliminates the need for large retention basins. In order to maintain water quality, the first flush and stormwater up to a 10-year storm are directed first to a series of infiltration drywells to prevent harmful runoff from compromising the water quality of The Watercourse.
Public and Private Edges
Lessons Learned: Oquirrh Lake is ringed entirely by public trails, beaches, docks and other public amenities which means that although the premium homes around the lake have a fantastic views of the water, no one has private access.
Objectives: Create limited opportunities for private waterfront ownership in order to diversify market segments while ensuring public access to the entire water and open space system.
Solutions: The master plan includes limited residential lots abutting one side of the water in certain locations while the opposite side is public and includes trails, docks and other public amenities. Design guidelines were produced to ensure private frontages are visually compatible with the public realm on the opposite bank.
Water Efficiency
Lessons Learned: The client wanted to use water as an amenity in the western open space system due to the wild success of Oquirrh Lake and its use by every demographic group of Daybreak residents. However, being located in a semi-arid environment, water is a precious resource that must be used wisely.
Objectives: Use minimal water to maximal effect and ensure that The Watercourse doesn’t require more water than other parks in the Daybreak system.
Solutions: Water body widths and depths were minimized through creation of modest ponds, streams, canals, ponds and bioswales rather than large open bodies of water to reduce evaporation rates.
Access, Connectivity and Transportation
Lessons Learned: Much of Oquirrh Lake’s success is based upon easy access and connectivity to the entire eastern side of the Daybreak community.
Objectives: Ensure The Watercourse is easily accessible to surrounding neighborhoods, connects to the entire western parks and open space system, and provides multiple modes of transportation.
Solutions: The master plan prioritizes pedestrian routes throughout the neighborhoods that access the various water bodies, parks and open spaces of The Watercourse. Neighborhood blocks are oriented to The Watercourse so that water and/or open space forms the terminus of most streets. A network of streets, mid-block paseos and trails was established to provide multiple routes through the community for pedestrians and bicyclists. Much of The Watercourse is traversable by canoes, kayaks, paddleboards, paddle boats, and even a free community water taxi - the only motorized watercraft allowed on the waterway.
Adjacencies
Lessons Learned: One of the shortcomings of Oquirrh Lake is that only a small portion of residents are immediately adjacent to the water. Although the lake is accessible to all by the many trails weaving throughout the community, only a handful of homes (almost exclusively large single family residences) boast a waterfront location and view of the lake.
Objectives: Increase the number of homes that face directly onto The Watercourse. Diversify the housing typologies along it to better serve the entire population of the community.
Solutions: Extending The Watercourse and its associated parks and open space throughout the community resulted in 837 additional lots facing onto the open space system than the original concept plan. 12 different housing types face onto the system.
Landscape Urbanism
Lessons Learned: The parks and open space system at Daybreak is the centerpiece of the community and creates unique and memorable neighborhoods and villages. Homes that face onto the open space network command greater premiums because of the value they create.
Objectives: Allow The Watercourse and its associated parks and open space systems to create the design framework for the configuration of community streets, blocks, and neighborhoods. Maximize value of homesites throughout the community by increasing open space frontage.
Solutions: Through design testing and exploration, 37 additional acres of open space were added to the 127 acres initially envisioned by the client while still maximizing return for the client by drastically increasing the number of premium lots facing onto open space.
Conclusions
The result is a comprehensive and holistic master plan for the western villages at Daybreak. The master plan fuses habitat and stormwater infrastructure with recreational and transportation networks and maximizes long-term economic value for the client, home builders and future residents. The plan will create Utah’s own Chain of Lakes - an interconnected series of water bodies and open spaces that will provide a diverse array of recreational opportunities and experiences for the residents of the community.
