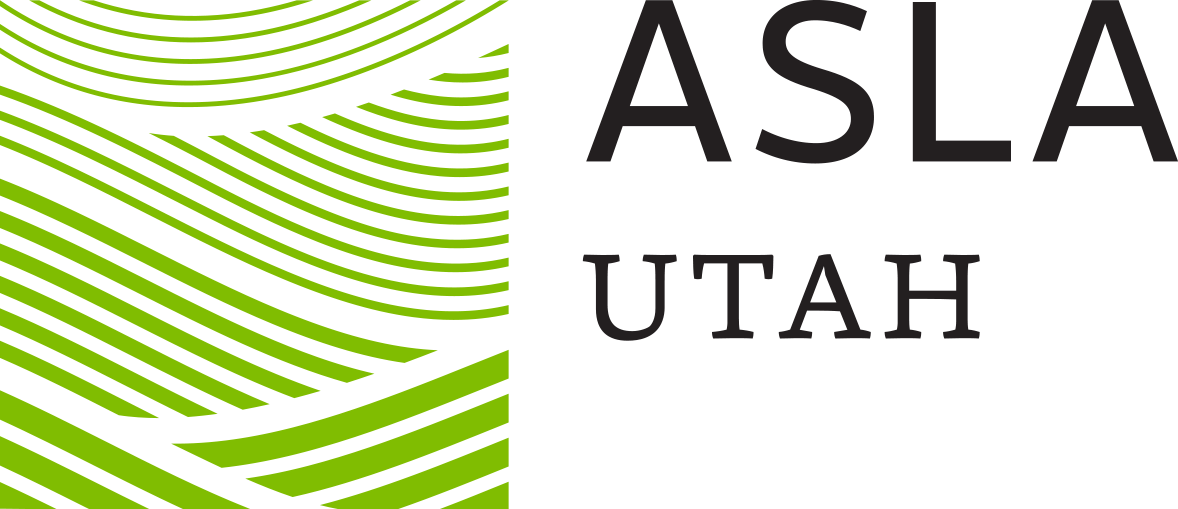MERIT AWARD
Represents superior accomplishment in the profession of landscape architecture.
REDWOOD ROAD CORRIDOR
“An excellent study on a large-scale that demonstrates a clear vision of multiple considerations of safety, environmental enhancements and economic development. The jury appreciated the level of public-engagement and various outreach efforts to ensure the public and stakeholders were integral to the design recommendations.”








SUMMARY
The Redwood Road Corridor Study provides recommendations and strategies for improving the aesthetics, safety, and functionality of the street. The intent is to attract businesses and residents to the corridor and to set the City of West Jordan apart from other cities along the corridor. The city is one who promotes walkability in correlation with function. This study clearly shows the long-range vision of the corridor and demonstrates the comprehensive intent to unify and beautify the streetscape, improve the pedestrian environment, encourage economic development, and increase both pedestrian and traffic safety.
PURPOSE AND NEED
Redwood Road is a State Highway (SR-68) that is owned and maintained by the Utah Department of Transportation (UDOT). When Redwood Road was improved just prior to the 2002 Winter Olympics, it was widened to accommodate six travel lanes with a center turn lane. This caused an expansion of the right-of-way that impacted existing property owners. The expansion did not include a significant pedestrian separation from the street and comfortable pedestrian connections to important destinations along Redwood Road. The result was a highly efficient traffic corridor that is unsafe for cyclists and pedestrians and possibly has led to declining commercial areas.
In 2015 The City of West Jordan conducted a study of Redwood Road and adjacent properties, from approximately 6600 South to 9400 South, to examine the issues related to land use, mobility, access, aesthetics, and pedestrian and vehicular safety associated with the current roadway conditions unchanged from the 2002 expansion. As part of this effort, the City sought expertise from consulting firms specializing in planning, landscape architecture, and transportation. The result was a collection of innovative design options to improve the aesthetics, appearance, safety, and functionality of the street.
PUBLIC PARTICIPATION
The landscape architecture team hosted multiple open meetings and events to allow public input on several levels. Key participant groups were identified and invited to meetings. The core stakeholder group, identified as the “working committee”, consisting of city staff, UTA and UDOT representatives, and elected officials assisted the design team in determining the primary goals and objectives of the project and identifying specific issues and opportunities to consider during the study and give shape to the vision. The initial analysis and visionary plans were then taken to the public for input. Residents and business owners within the study area were invited by mail to an open house and commented on the conceptual plan. Those comments where then discussed with the working committee and incorporated into the plan. Additional public comment is ongoing via the City’s website.
Redwood Road is a transportation corridor needing to accommodate pedestrian circulation and amenities.
Amenities include: Separated pedestrian path with street trees, light poles and other amenities to protect the pedestrian from traffic.
Each major intersection has gateway elements welcoming travelers to the City.
