MERIT AWARD
Represents superior accomplishment in the profession of landscape architecture.
PARK CITY STREETSCAPE
“High quality design and execution. Planning context, contribution to urban landscape and environmental sensitivity are present. The design references to former mining and skiing are nicely recognized through thoughtful detailing.”
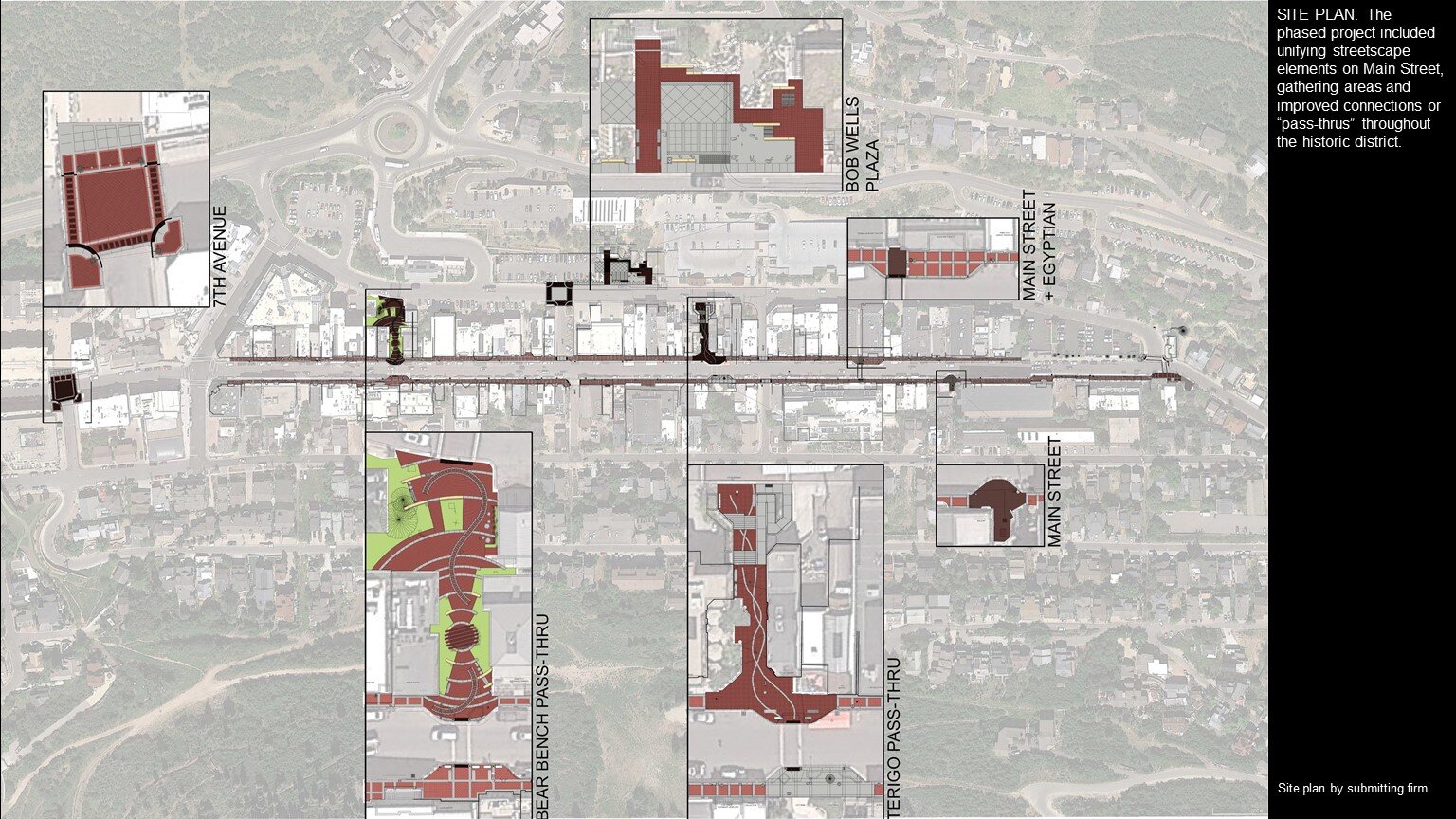
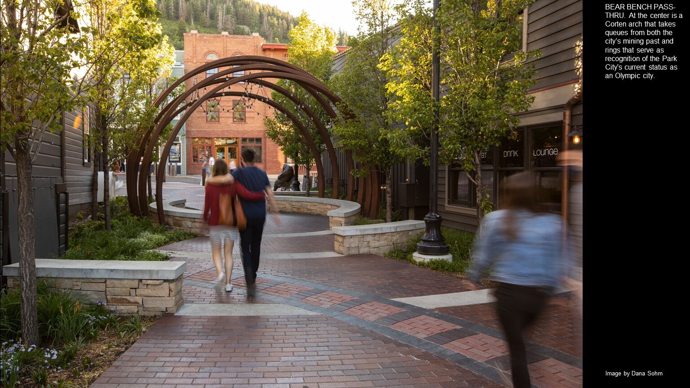
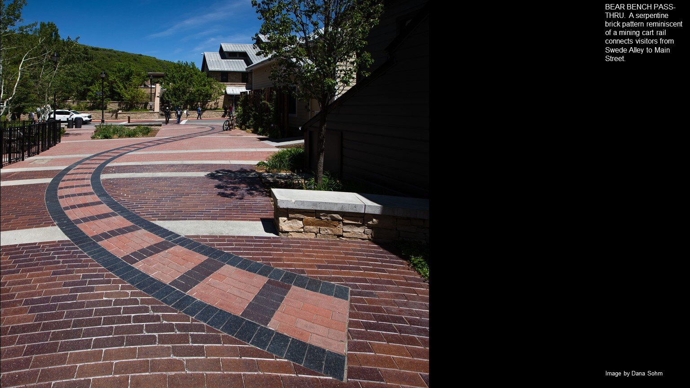
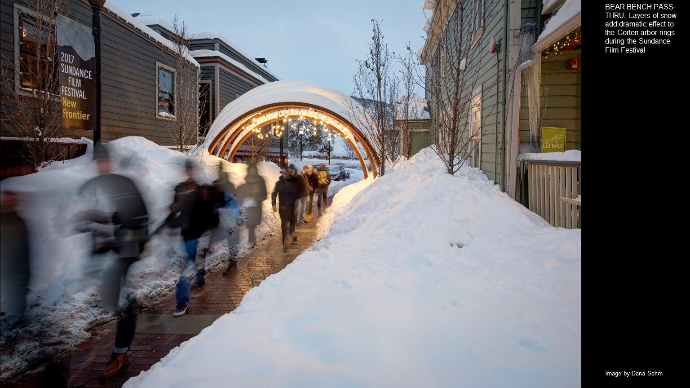
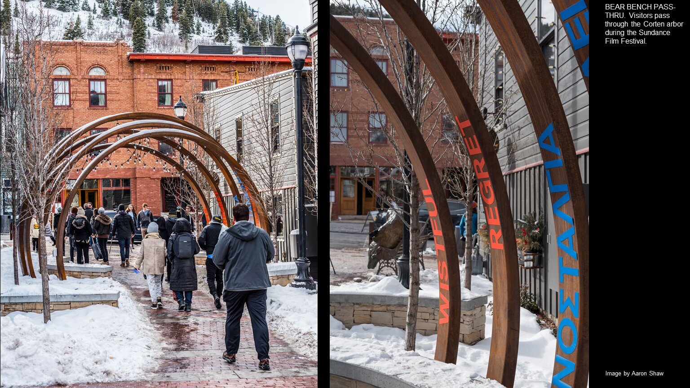
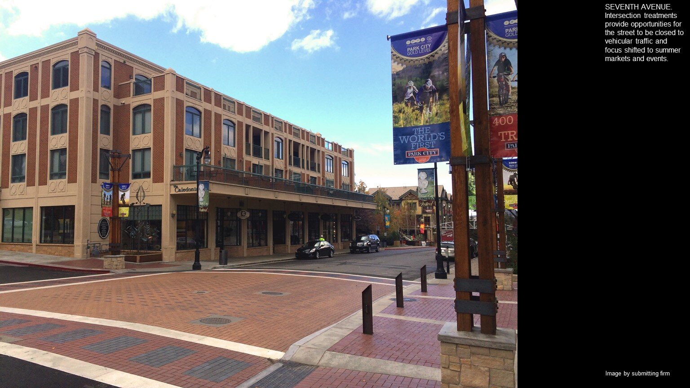
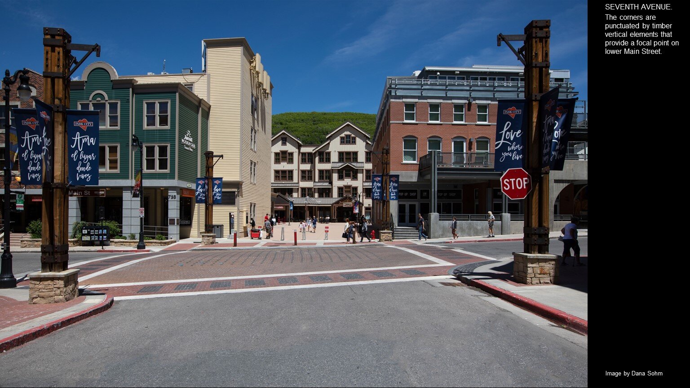
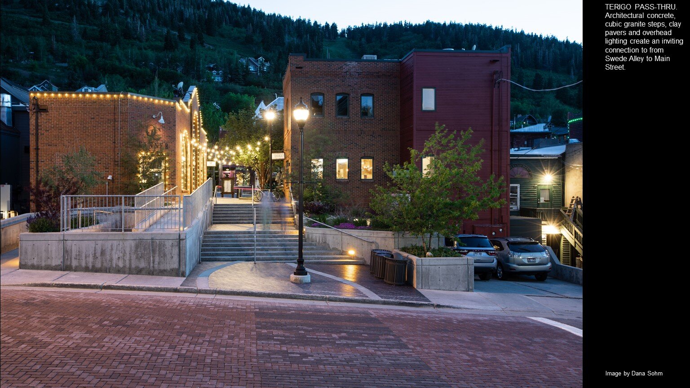
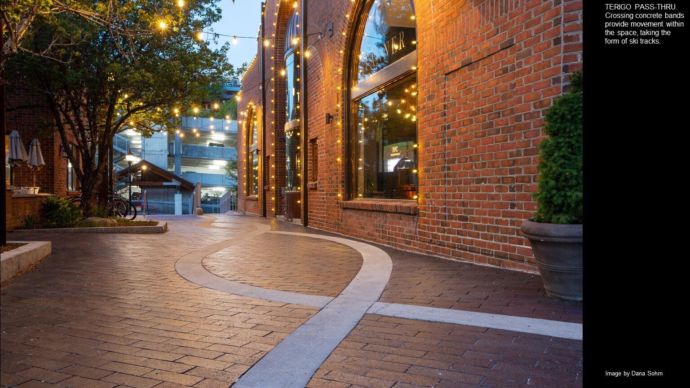
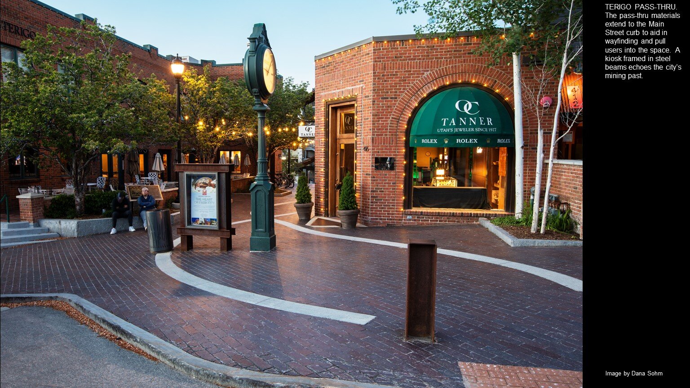
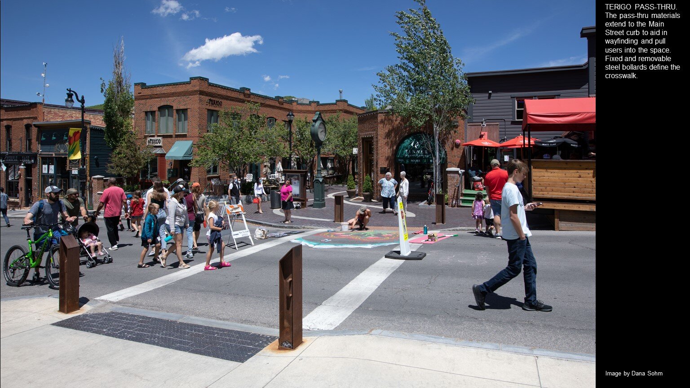
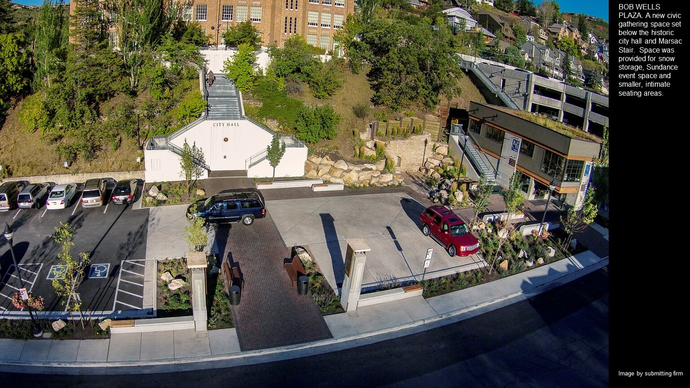
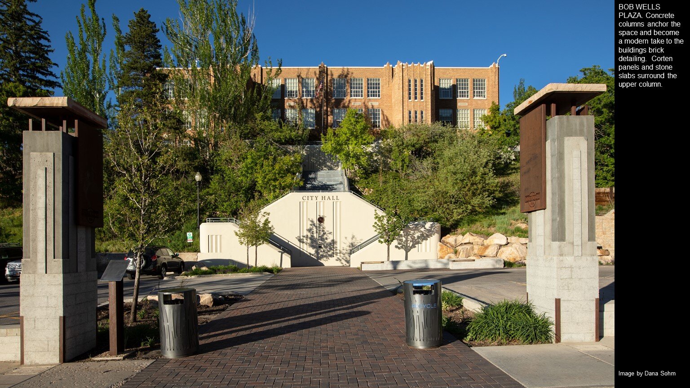
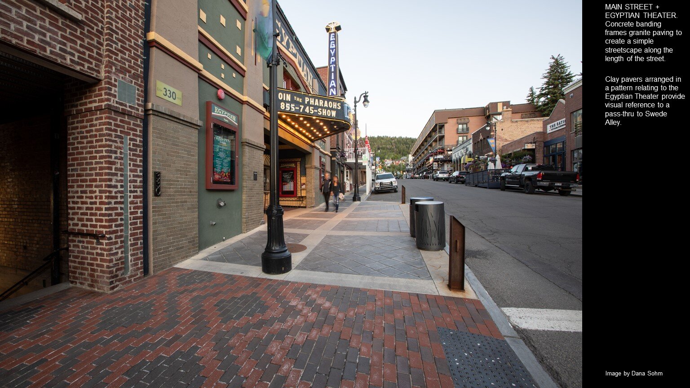
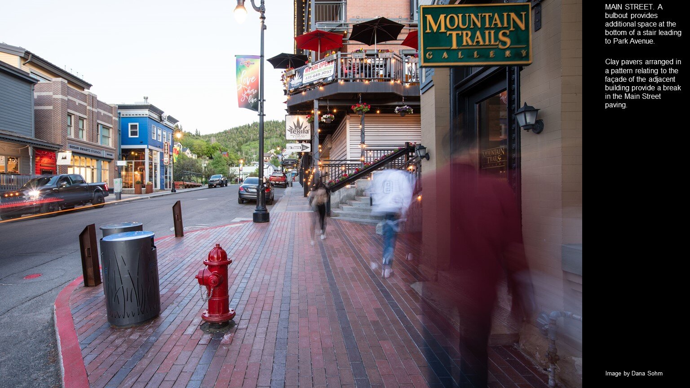
PROJECT STATEMENT
Park City draws visitors throughout the year for its world class skiing, natural setting, abundant summer activities, and authentic small-town charm. The Main Street historic district becomes the epicenter of the Sundance Film Festival and numerous community focused markets and celebrations. The streetscape improvements made to the city center elevate the exterior spaces to support these broad ranging activities while remaining compatible with the eclectic nature of the architecture on Main Street and history of the community as a mining town turned outdoor recreation tourism hub.
Placemaking elements and authentic materials, rich in color and texture, were selected to create a statement where appropriate and remain simple and subdued where needed. A simple palette of granite and concrete on Main Street allows the focus to remain on the store fronts of the many shops and restaurants that frame the corridor. Gathering places and connective spaces used a broader palette to aid in wayfinding and create unique experiences along the edges of Main Street and in surrounding spaces.
PROJECT NARRATIVE
PROJECT LOCATION
The improvements are located within the Park City Historic District, focused along Main Street, Swede Alley, and the connective spaces between these two downtown corridors.
SCOPE AND SIZE
The design team assisted the Park City Municipal Corporation steering committee in bringing their vision of the downtown area and streetscape to reality. The scope included concept development, site design, pedestrian hardscape layout/design, site grading, planting, and irrigation design, as well as infrastructure improvements to storm drainage and water connections to the various businesses along Main Street. The project was implemented in a series of construction phases over a period of six years. The total project area is 2.4 acres and included 4,000 linear feet of new streetscape along Main Street.
SITE AND CONTEXT INVESTIGATION
Situated in a canyon at the base of Park City Mountain Resort, the city has incredible proximity to nature and views to the nearby mountains. The grade falls (+/- 10%) consistently down Main Street leading to challenges with snow melt and ice buildup, as well as shaded areas where vegetation struggles to establish and thrive. The primary materials used in the existing streetscape were cast in place concrete sidewalks and precast concrete unit pavers. Most was in poor condition causing dangerous tripping hazards due to years of heavy use and impact from harsh winter weather.
DESIGN PROGRAM/DESIGN INTENT
The design team completed a thorough review of the existing enhancement plan to ensure that community goals of developing pedestrian enhancements that created safe connections “pass-thrus” alongside and across vehicular ways were met. The creation of new plazas and gathering spaces was a priority, improving existing spaces and creating new ones. Each gathering space had unique program elements and challenges. Standards were set to unify the historic district using appropriate materials and furnishings while maintaining strong placemaking standards.
Landscape materials and elements were selected to not detract from the character of the town, its architecture, or its natural setting. The use of authentic materials was such as wood, concrete, stone, clay pavers and steel became the palette for each unique space and a tool to aid in wayfinding and reinforcing connections throughout the district.
Recognizing the challenges of maintaining materials along Main Street due to snow removal as well as compatibility with the eclectic mix of architectural styles and building elements led to the use of a simple pattern of concrete banding and granite paver field. The banding was adjusted where possible to adapt to façade elements and columns at covered entries. The granite field was left as a simple grid of gray 12”x12” pavers that alternate between being set square and diagonal to the street and building façades and did not detract from the architecture.
The connective spaces or “pass-thrus” that move pedestrians between Main Street and Swede Alley took on a finer level of detail fitting for a celebration space. Richly colored clay brick pavers become a unifying element of each space, taking on individual characteristics with unique paving patterns and mixes of colors, while all remaining grounded within the same color range. This approach aids in wayfinding, identifying where pedestrians can move laterally between the two streets and a space to celebrate.
MATERIALS AND INSTALLATION METHODS
Our research found that durable materials like granite and clay brick pavers should be used for the streetscape and recommended for durability. Cubic granite curbs with a split face finish were placed along the street edges, providing a durable edge for snow removal that would still appear complete if small pieces were chipped off. Concrete bands helped hold the granite pavers in place along Main Street, combating the effects of gravity pulling the pavers downhill.
Trees were not placed along Main Street due to the harsh conditions and narrow space available. This led to more available space for foot traffic as well as efficient snow removal activities to create a safe pedestrian environment.
All the plant material selected are drought tolerant, durable plants selected for their ability to withstand the harsh winter climate.
ENVIRONMENTAL IMPACT AND CONCERNS
The improvements are located within an identified area that had been impacted by the presence of historic mill tailings in the soil. A city ordinance had been established to protect residents and visitors from exposure to the potentially high levels of metals such as arsenic and lead. Excavated materials that could not be reintroduced within an excavated area needed to be removed and managed appropriately. A new cap of topsoil or hardscape was installed in all disturbed areas to ensure separation was maintained.
They city has high sustainability goals which also guided the project. High energy use products for snowmelt were avoided and the use of LED lighting, local stone materials and native/adapted vegetation were used to help the city meet their goals. The City Council decided to celebrate the piles of snow in the wintertime as a placemaking element rather than a high carbon footprint heat melt system.
COLLABORATION WITH THE CLIENT AND OTHER DESIGNERS
The design team met regularly with a large steering committee to understand the challenges each department faced with activating and maintaining the project scope. A collaborative approach was followed to ensure all comments were heard and concepts were proposed that responded to the various needs and concerns. At the beginning of the project two dimensional drawings were presented showing design options. The steering committee insisted that all presentations should include three dimensional views and fly throughs so that all could understand the design intent.
The design team was composed of landscape architects, architects, civil engineers, electrical engineers, and transportation engineers. The overall team remained unified and adjusted usage based upon the scope of each phase and project limits.

