MERIT AWARD
Represents superior accomplishment in the profession of landscape architecture.
MOUNTAIN RECREATION FACILITIES MASTER PLAN
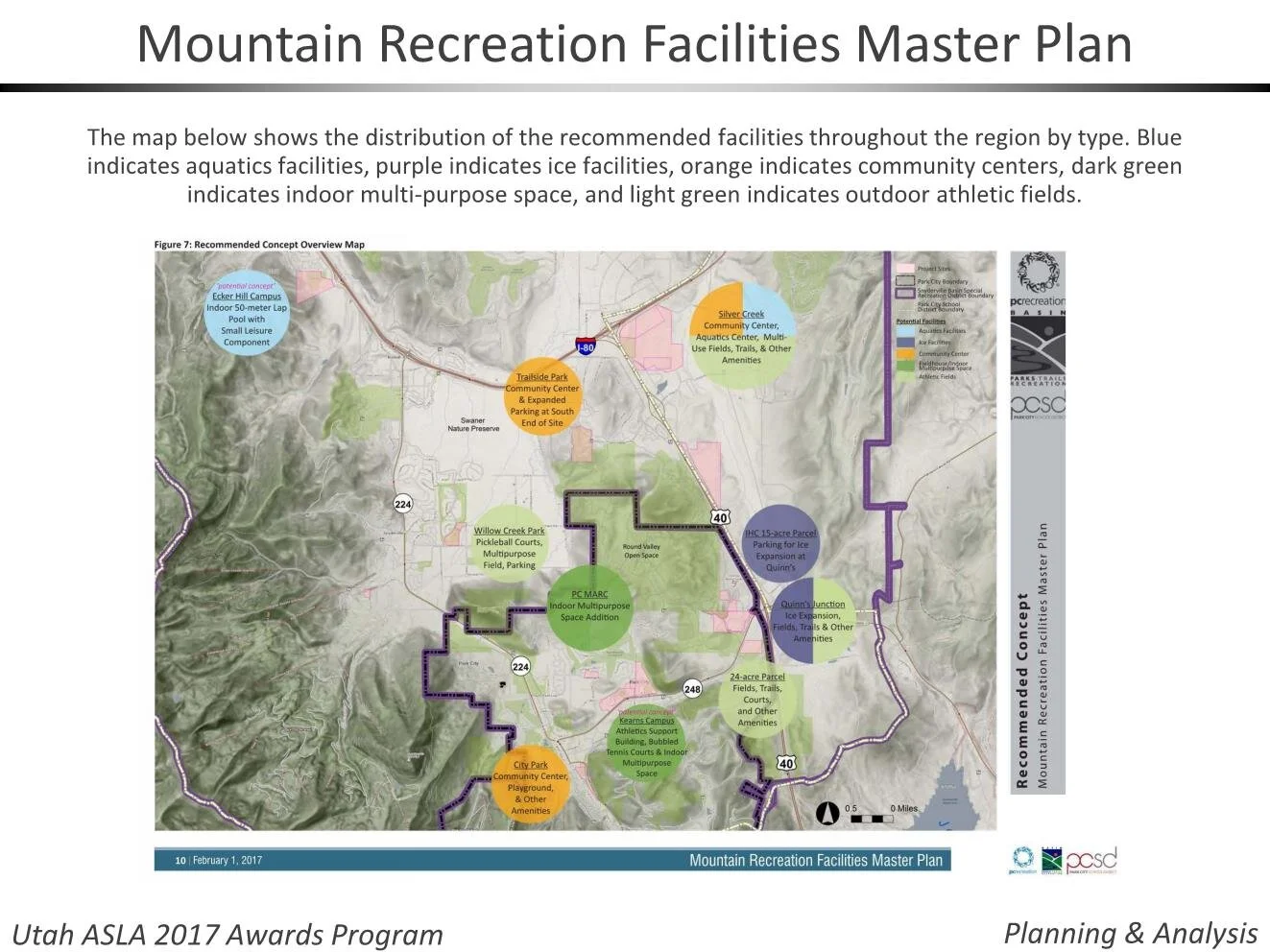

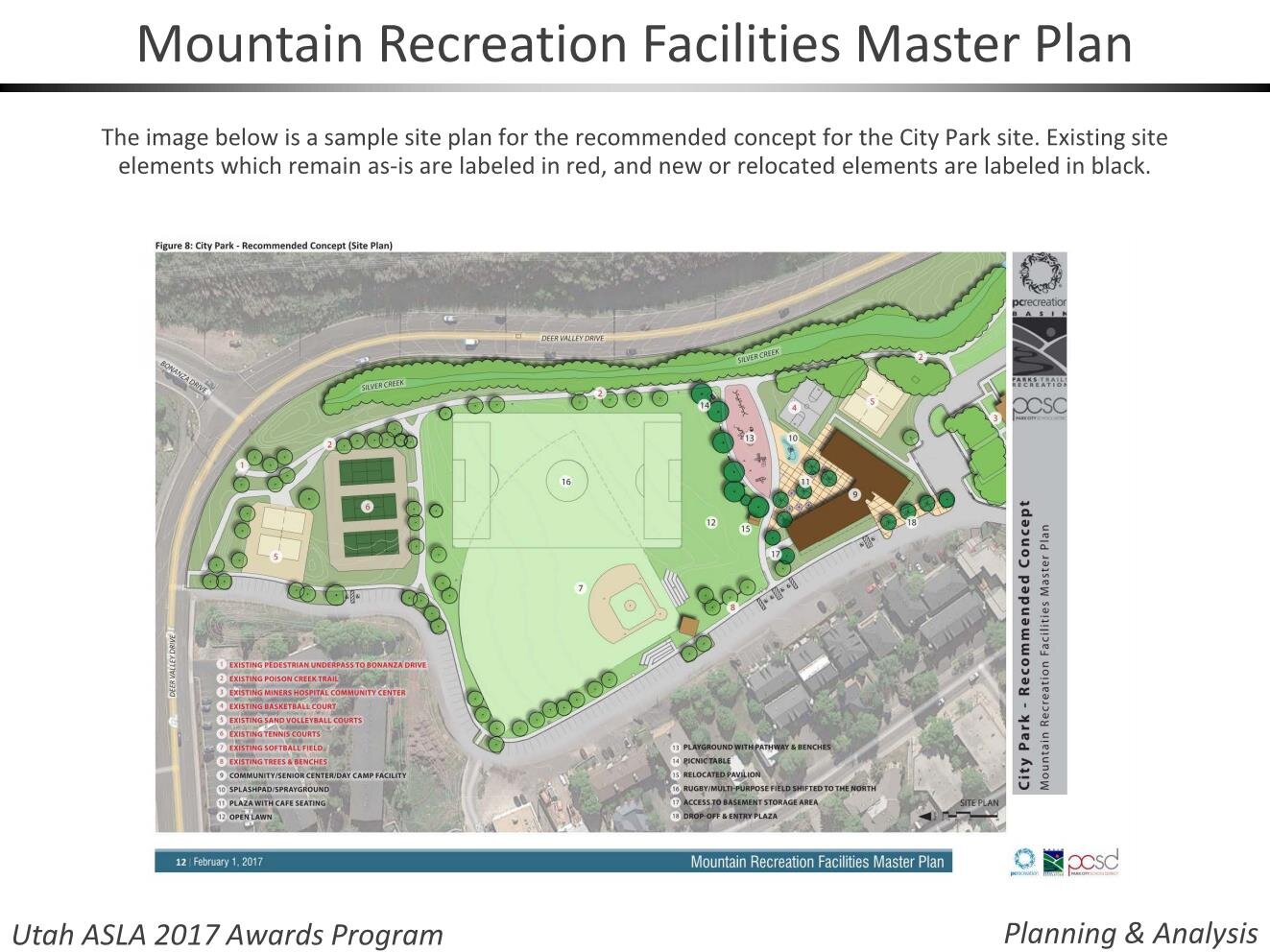
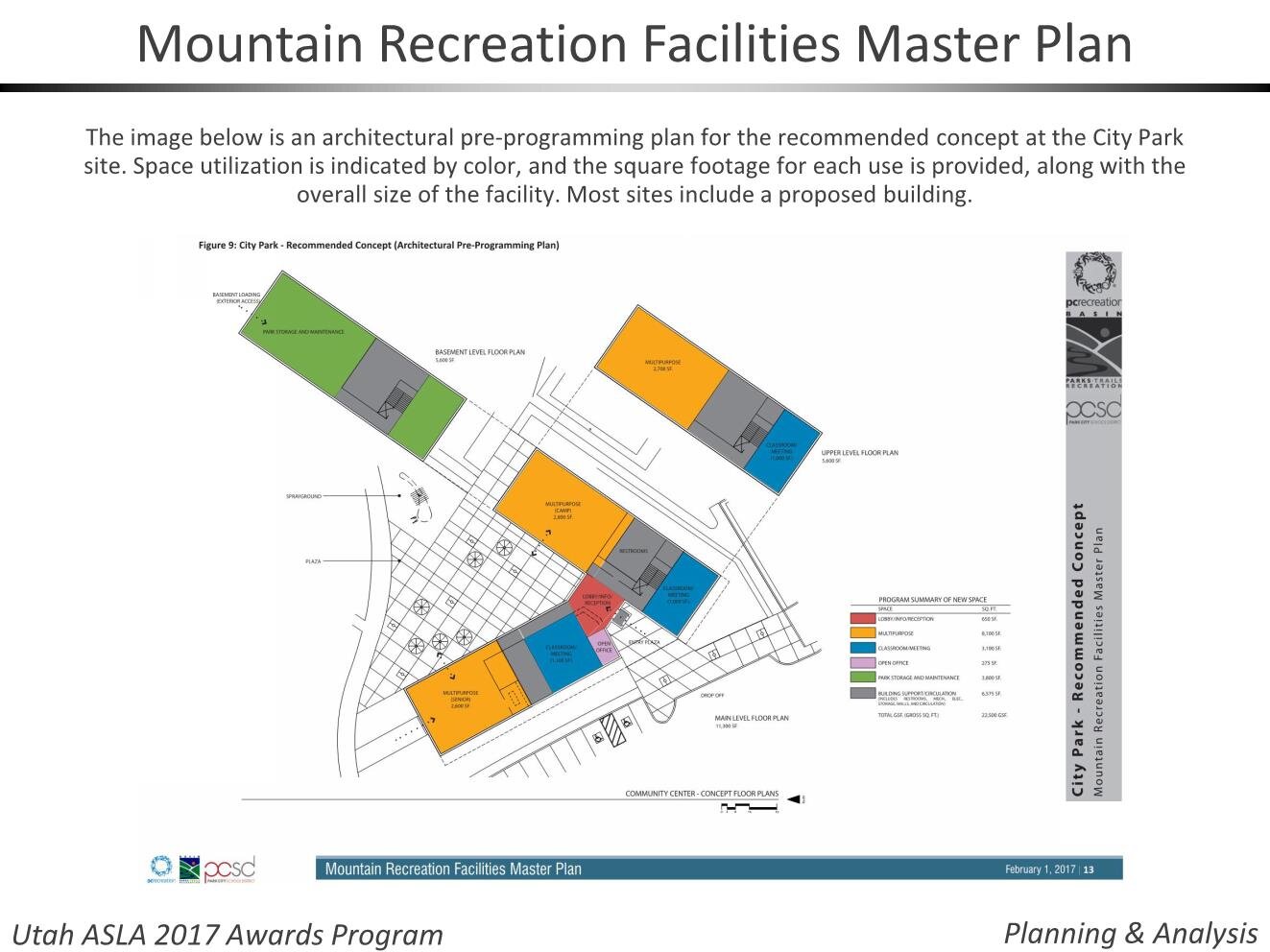
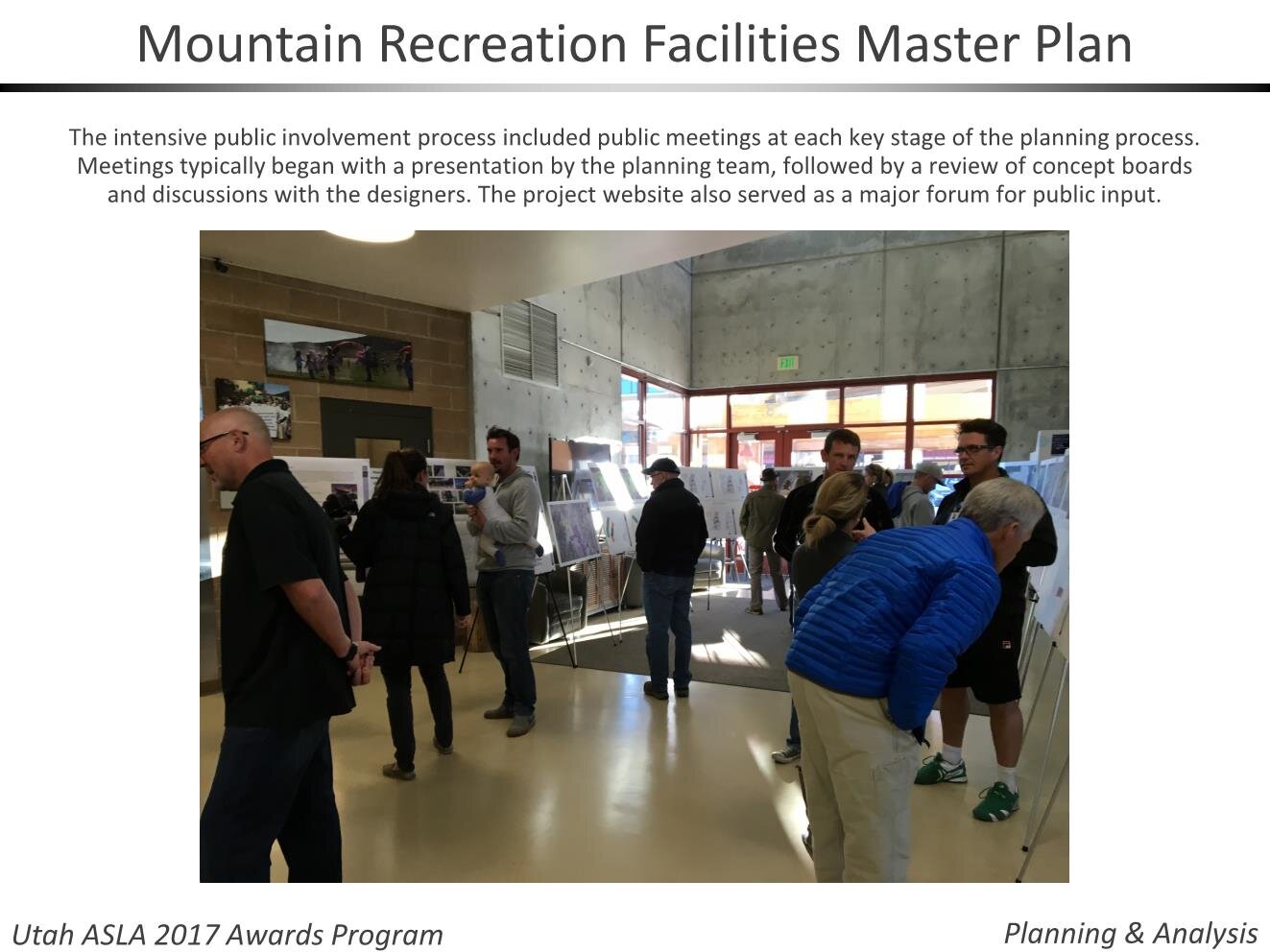
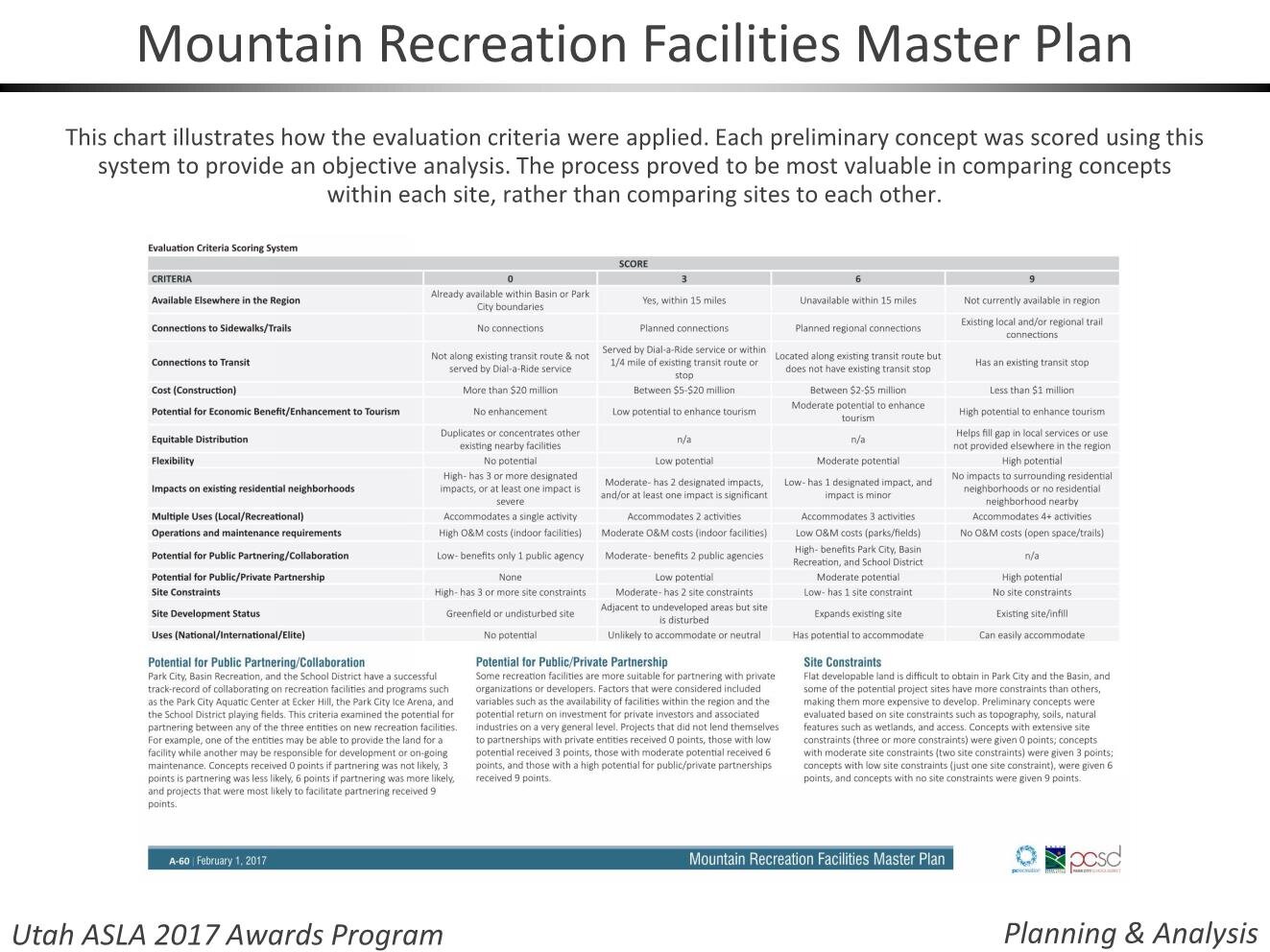
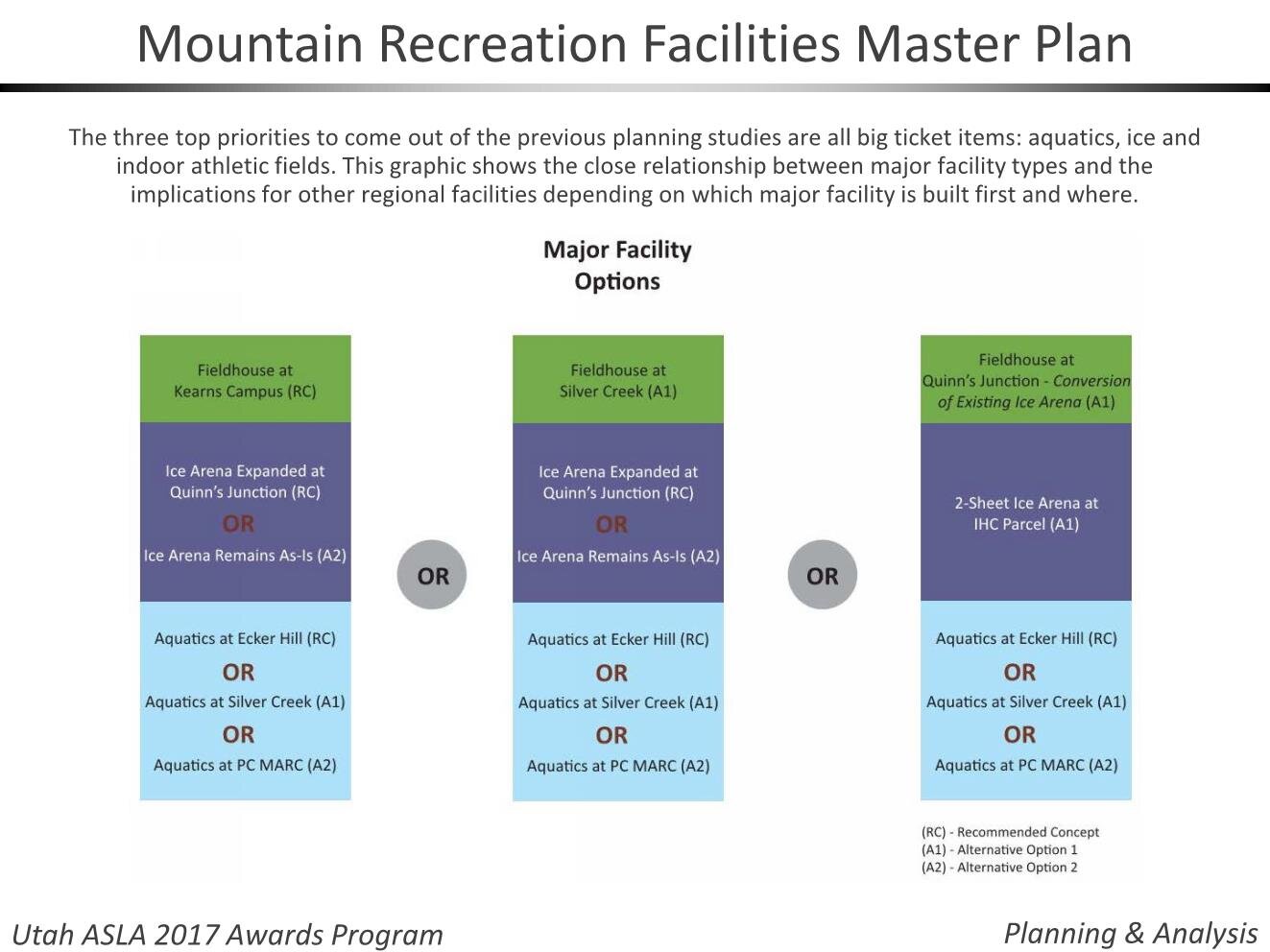



PROJECT SUMMARY
The Mountain Recreation Facilities Master Plan is a collaborative master planning effort between Park City Municipal Recreation, Snyderville Basin Special Recreation District and the Park City School District. The plan is the next step in a tradition of cooperation between these three entities in the development, programming and operation of recreation facilities in the greater Park City area. The plan identifies the best location for future recreational facilities, provides conceptual site and building designs and includes estimates for the construction, operation and maintenance of the new facilities.
PURPOSE OF THE PROJECT
The greater Park City area is growing rapidly and the need for park and recreation facilities evolves and changes in a similar manner. The Mountain Recreation Facilities Master Plan provides flexible guidance for Park City, Basin Recreation and the School District to meet major recreation facility needs and desires. The plan builds upon a series of four collaborative recreation planning studies, including the Recreation Facility Demand Study 2011, the Community Interest and Opinion Survey 2012, the Mountain Recreation Strategic Action Plan 2013 (completed previously by the landscape architect) and the Feasibility Study for Park City Ice Arena Expansion. The School District conducted additional studies of specific athletic program needs. These efforts provided a comprehensive picture of recreation needs and desires, and indicate which facilities have a higher priority for development.
Guidance and oversight for the development of the Mountain Recreation Facilities Master Plan was provided by an Advisory Committee composed of key stakeholders, which established four guiding principles for the plan, as follow: (1) Use land, energy and money responsibly, (2) Take a regional approach, (3) Ensure transit and multi-modal connections and (4) Engage the private market in partnerships. The extensive public involvement process included a project website, which served as the primary clearinghouse for project information and the central location for public input, frequent meetings with staff and an Advisory Committee, and numerous public meetings which were held at key stages throughout the planning process.
ROLE OF THE LANDSCAPE ARCHITECT
The landscape architect led the planning process for the Mountain Recreation Facilities Master Plan, which included a review of previous work, and an analysis of twelve potential sites, some with existing facilities. The planning team developed one to seven preliminary concepts for each of the potential sites, which were presented to the public in meetings also facilitated by the landscape architect. Additional analysis was provided through an objective evaluation process, which scored each concept according to criteria developed by the planning team. Subjective analysis was also used, providing a layer of “common sense” ground-truthing.
Based upon the analysis, four Regional Concepts emerged, which were presented to the public as part of a second series of meetings led by the landscape architect. The planning team and Advisory Committee eventually selected a refined Recommended Concept, which was based upon the public input, and which follows the four guiding principles. The Recommended Concept disperses new recreation facilities among ten different sites in the region, providing alternative options for several sites.
The landscape architect created all site plans, maps and graphics; coordinated closely with the architect on the pre-programming plans; wrote and created the master plan document; facilitated all meetings with the Advisory Committee and the general public; developed and managed the project website and Facebook page; and presented the final plan to the Park City Council, the Snyderville Basin Special Recreation District Board, the Summit County Council and the Park City School District.
PROJECT IMPORTANCE
Park City, Basin Recreation and the School District have initiated several cooperative projects from which each entity receives benefit and support. They share common goals which allows them to provide top quality, well-maintained and diverse recreational programs and facilities. As such, the trifecta has entered into a series of Interlocal Cooperative Agreements, each recognizing the value of committing shared resources to construct, maintain and operate recreational facilities for the benefit of residents and visitors. This avoids the duplication of facilities and provides a higher level of service than might otherwise be expected.
The unique mountain setting and natural open spaces add an additional layer of interest, making it essential that recreation facilities are carefully incorporated into the highly-valued natural mountain environment, which helps sustain and protect sensitive landscapes, wildlife resources and visual resources. The approach also makes use of an extensive recreational trail network and public transportation system, linking the far-reaching sites into a singular whole.
The three agencies involved have effectively cooperated, creating a vision and plan for parks and recreation resources that provides the highest quality facilities and programs, which in turn promote healthy lifestyles and communities.
The plan addresses the three facilities that received top prioritization in previous plans - aquatics, ice and indoor field space, which are all high-cost facilities.
The range of conceptual designs presented in the preceding pages represents a high-level master planning analysis applied at the regional scale, while assessing the opportunities and constraints for individual project sites. The site and architectural pre-programming concepts provide general guidance as to the type and scale of facilities that could be accommodated at each site.
Several factors will have significant impact on future solutions, including the ability and/or willingness of the public and each entity to secure funding, the potential development of recreation facilities by private developers and the interest and opportunities available through public/private partnerships for meeting future needs. As a result, a level of flexibility has been built into the plan.
One of the primary purposes of the plan is to provide decision-makers with planning-level capital, operations and maintenance costs, enabling the three entities to develop strategies for implementing the recommended facilities, and helping each to incorporate the projects into their capital budgets. Estimated construction costs range from $300,000 to $68 million for each site, with more than $150 million in total improvements recommended in the final plan. This is obviously a significant achievement.
Other regional issues addressed in the plan include funding, timing/phasing, sustainability, traffic and transportation, service gaps, accessibility, partnerships and implementation.
