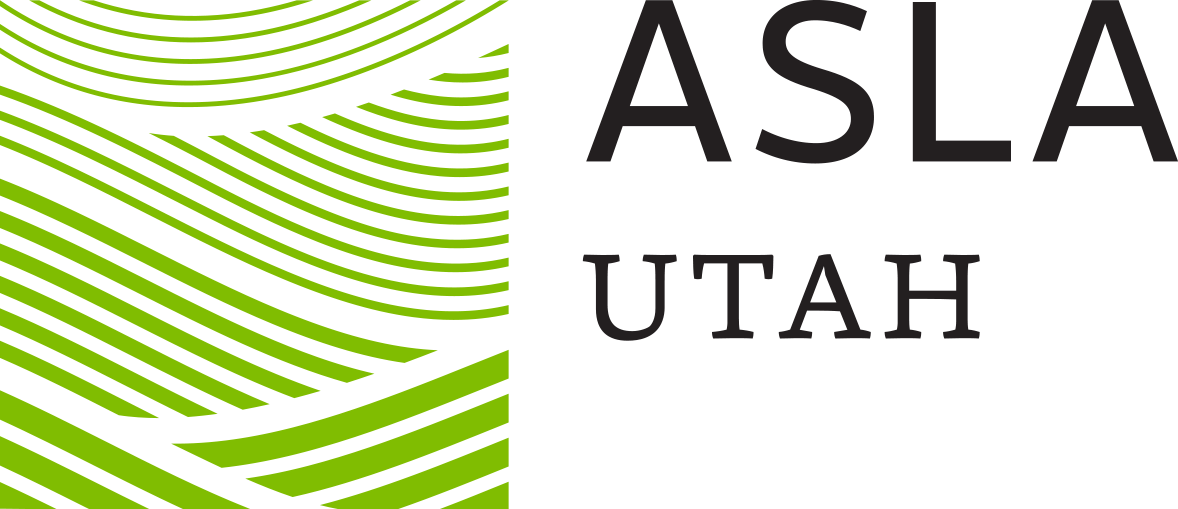HONOR AWARD
Represents outstanding accomplishment in the profession of landscape architecture.
MAGNA REGIONAL PARK
Magna Regional Park is a new destination park in underserved northwest Salt Lake County. The park minimizes the stigma of accessibility needs by creating an environment where those of all ages and abilities can interact, play, and develop, while providing comfortable and interactive spaces for caregivers. Magna’s industrial heritage is celebrated through art, design, and materials.
PROJECT STATEMENT
Magna Regional Park is a new destination park in Salt Lake County’s underserved northwest area. The park consists of an inclusive destination playground and splash pad, multiple pavilions, multi-use fields, two miles of trails connecting to a regional trail system, and native landscape areas. The heart of the park is the splash pad and playground which uses a variety of colors, textures, and materials to create a rich sensory experience. Through the research and expertise of the design team, Magna Regional Park provides an environment where those of all ages and all abilities can interact, play, and develop physically, mentally, and socially. This outdoor recreation facility provides value to the residents of Salt Lake County by enhancing the sense of community, connectivity, and increasing opportunities for active transportation. The landscape architect-led team master planned the 63-acre site and completed construction documents and construction period services for the 28-acre Phase 1.
PROJECT NARRATIVE
The materials and design of the park celebrate Magna’s rich industrial heritage of mining, refining, and manufacturing. The Oval Plaza displays this industrial theme with an abstract art sculpture, kinetic wind sculptures, concrete columns, I-beams, and stainless-steel pipes. These elements and materials are repeated throughout the park creating a distinct sense of place, tied to the local communities’ roots.
The heart of the project is an all-abilities playground and splash pad providing opportunities for all to interact, play, and socialize without being isolated or singled out. The design team engaged a renowned inclusive play specialist with decades of academic research into accessible and inclusive play, as well as personal experience of raising a disabled child. This enriches the design by providing opportunities for the development of the whole child, and addresses physical, mental, and social developmental needs. Additionally, the landscape architects engaged the public through community open houses and a steering committee to provide key design feedback.
A common pitfall of traditional playground designs is programming for equipment rather than activities and experiences. Early in the process, the team created an activity matrix to meet the 7 Principles of Inclusive Play and provide a wide range of developmental activities and experiences.
Major Program Elements for 63-Acre Park Include:
2.6 miles of multi-use trail and connections to the Utah and Salt Lake Canal Trail
Multi-purpose sports fields
Pickleball, tennis, futsal, and basketball courts
Baseball diamonds
Pump track
Pavilions & picnic areas
Public Art and Plazas
Unprogrammed / natural open space
Inclusive destination playground and splashpad
Parking (784 stalls)









