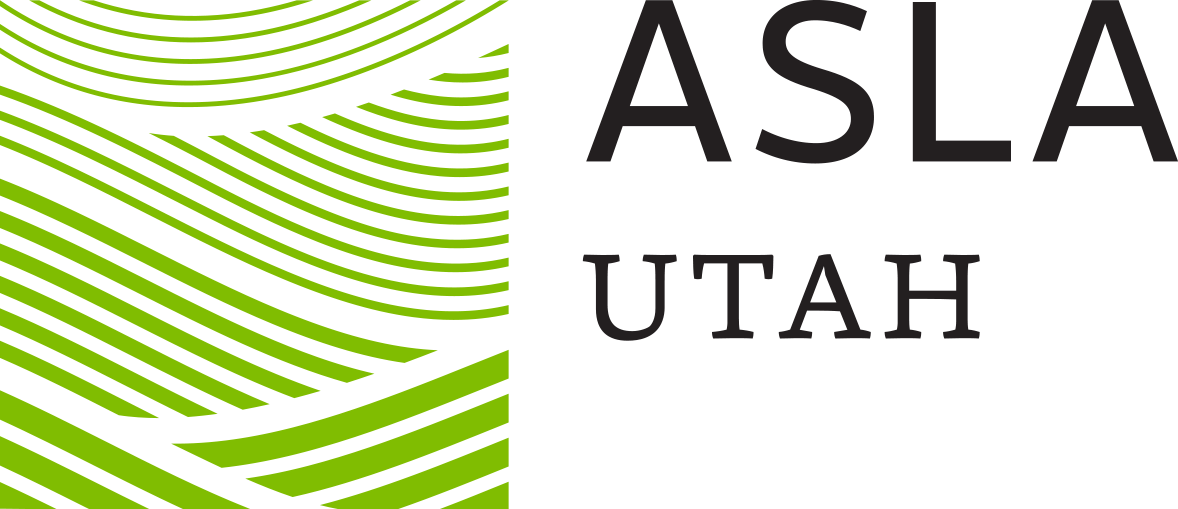MERIT AWARD
Represents superior accomplishment in the profession of landscape architecture.
LODESTONE REGIONAL PARK










PROJECT SUMMARY
Lodestone Regional Park was developed on a 62 acre site in an underserved area of western Salt Lake County. The project developed 38 acres, while the remaining acreage is maintained as natural open space planned for future park expansion. The park is enhanced by carefully planned, detailed amenities including a destination playground, basketball, tennis, and pickleball courts, multi-use sports fields, pavilions, and trails. Passive and active recreation opportunities are incorporated into the design with a network of walkways and trails connecting adjacent neighborhoods. The custom playground is designed to encourage creative and unstructured play while also providing traditional play opportunities.
PURPOSE OF THE PROJECT
The purpose of the park is to provide a wide variety of passive and active recreation opportunities to an underserved area of Salt Lake County. The park promotes physical exercise while facilitating socialization through the development of areas for recreational sports leagues, pavilions for family and community gatherings, a network of walkways and trails for enjoyment and exercise, as well as basketball, tennis, and pickleball courts. Another key project purpose was to create a large destination playground that would offer a connection to nature and opportunities for creative, unstructured play where children can safely explore and test their physical limits. Park improvements were developed to serve as a key component of the Salt Lake County Flood Control System, with two large basins and a dry well to serve as emergency basins for very large storm events. The dry well and underground storm water storage systems are in place to ensure smaller storm events do not inundate and interrupt park activities.
ROLE OF THE LANDSCAPE ARCHTIECT
The Landscape Architect was the prime consultant and park designer and managed a team of consultants including civil, electrical, and structural engineers. Our services spanned Concept Design through Construction Period Services and included close collaboration with the contractor throughout construction to incorporate custom features seamlessly with traditional off-the-shelf products and ensure the overall design intent was achieved. The Landscape Architect conceived and facilitated efforts for the donation of a 12’ mining truck tire from Rio Tinto (a $30,000 value and a donation of $25,000 from Larry H. Miller Charities (a charity started by the owners of the NBA Utah Jazz) to assist with construction of the basketball courts. The Landscape Architect’s design of the playground included a mix of custom designed site features as well as standard off-the-shelf playground equipment. The Landscape Architect’s involvement with the project provided a variety of unique features that added to the aesthetics, durability, play value, and overall value of the project (see photos and photo captions).
SUMMARY OF PROJECT IMPORTANCE
Lodestone Regional Park’s theme takes its inspiration from the area’s local mining heritage - The Bingham Canyon Mine (which is one of the largest open pit mines in US) is located on mountains just to the west and serves as a backdrop to the park.
Pedestrian walks and paths provide safe connections from surrounding neighborhoods to amenities within the park via five pedestrian access points.
The playground provides adventure for individuals of all ages. Play value is maximized by using the existing grade, natural materials, custom play features and off-the-shelf playground products.
Informal seating opportunities throughout the playground invite parents and adults into the play area.
The playground provides children with a connection to nature, aids in childhood development and offers a variety of motion with tall slides, short slides, wide slides, standard swings, a tire swing, and zip line, just to name a few.
The playground offers a variety of sensory interactions such as water, sand, textures and patterns on the ground plane, and a variety of materials such as natural stone, boulders, wood, metal, concrete with a wide-array of finishes, as well as synthetic materials such as artificial turf.
The sites dynamic topography was incorporated into the playground to create interest, provide opportunities for unstructured play, and create vantage points.
Lodestone Regional Park has become a destination park, highly utilized by residents across Salt Lake Valley.
The project adds to the sustainability of the area in the following ways:
Preserves and maintains open spaces for adjacent neighborhoods and the residents in the west side of Salt Lake Valley.
Encourages an active and healthy lifestyle of residents with over 6.5 miles of multi-use path, informal playfields, multipurpose sports fields, and sports courts.
Adds 273 trees that provide shade
Incorporates a central control irrigation systems with local weather and ET data to maximize efficiency of the irrigation system
Plays a key part in Salt Lake County’s overall storm drainage flood control plan by developing areas of the park as drainage basins which double as sports fields. Dry wells and other drainage technologies were integrated into the design to ensure the play fields remain available for use during small storm events.
