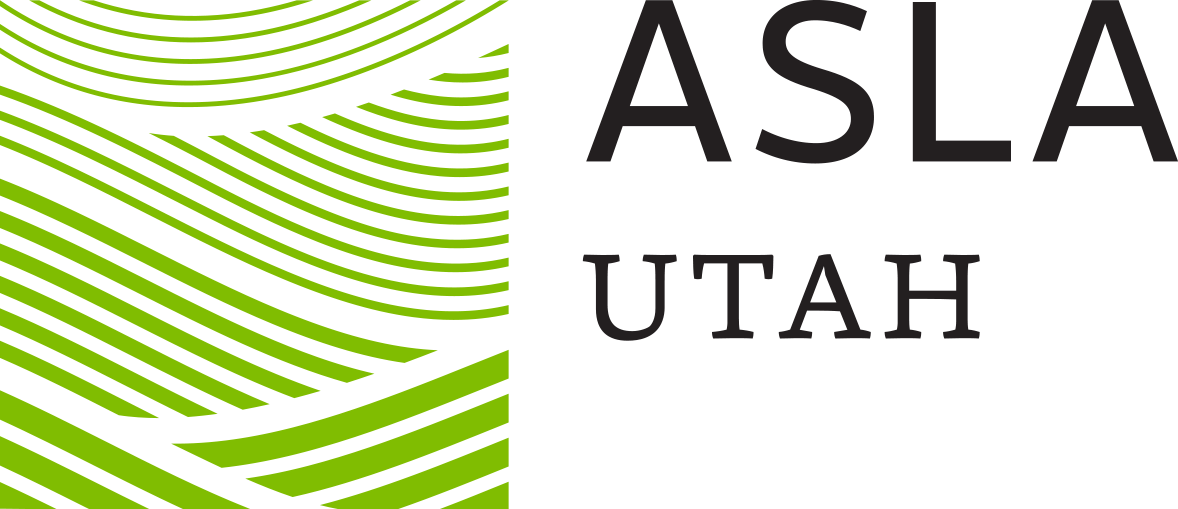MERIT AWARD
Represents superior accomplishment in the profession of landscape architecture.
EWOK PARK
“Design is creative using landform and unconventional approach in a suburban context. Park as art with limited budget demonstrates quality, execution, context and climate adaptation, and value to client and other designers.”
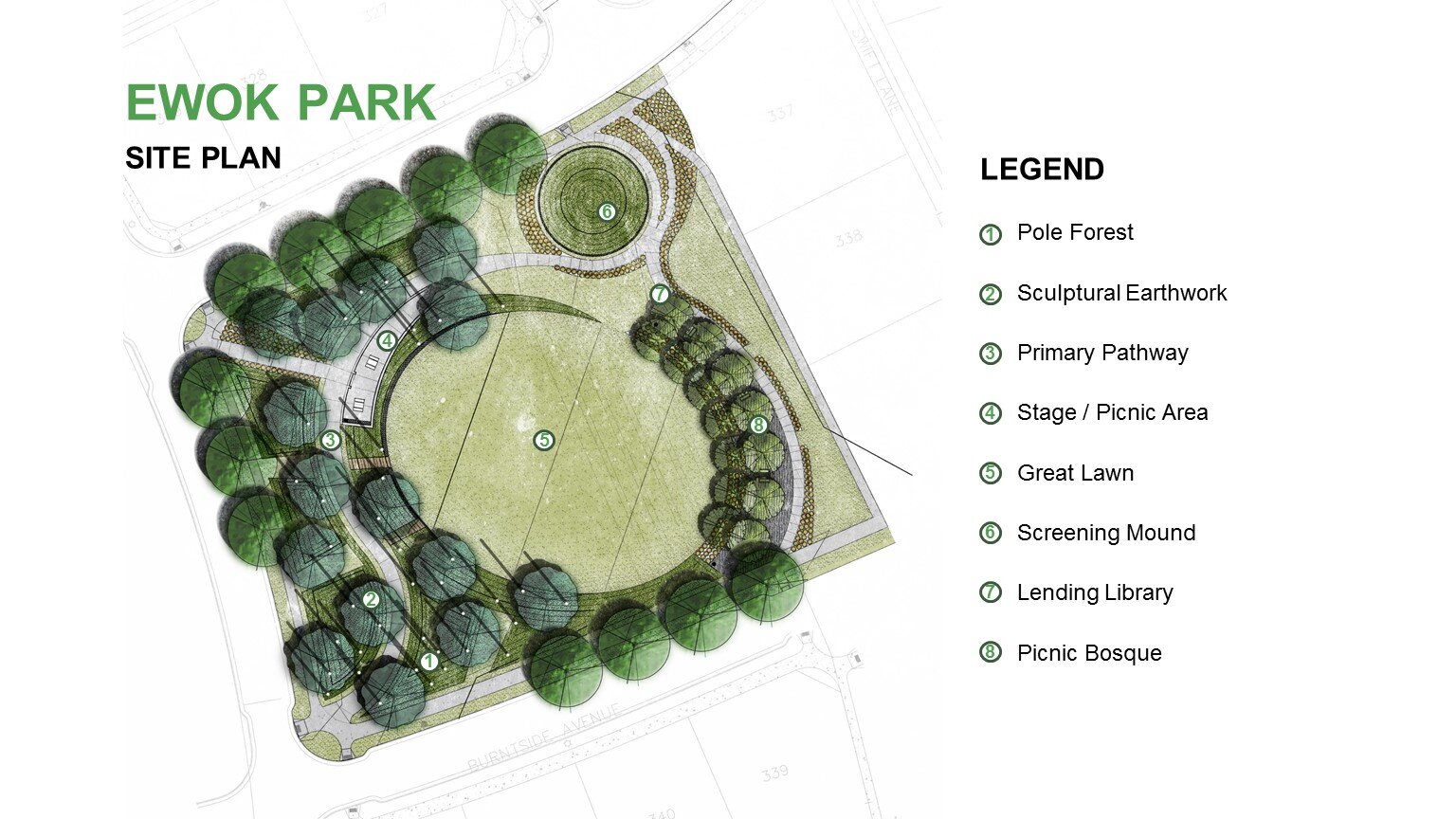
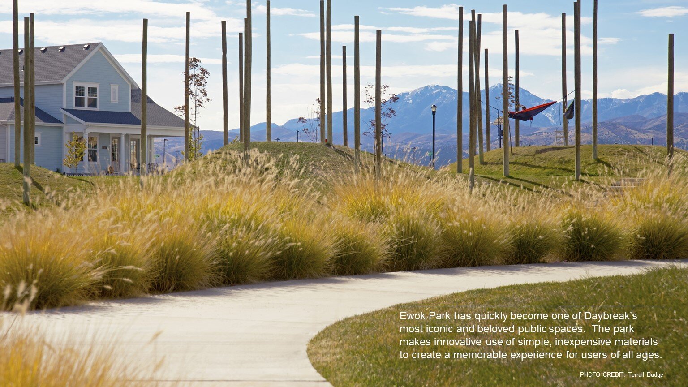
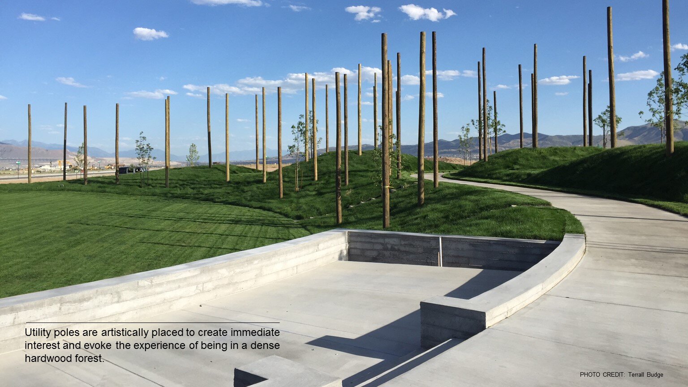
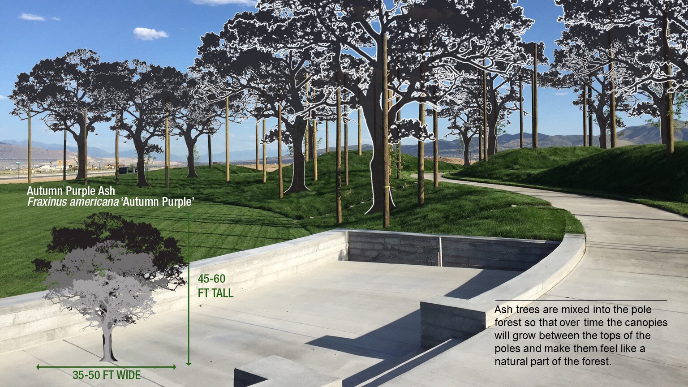
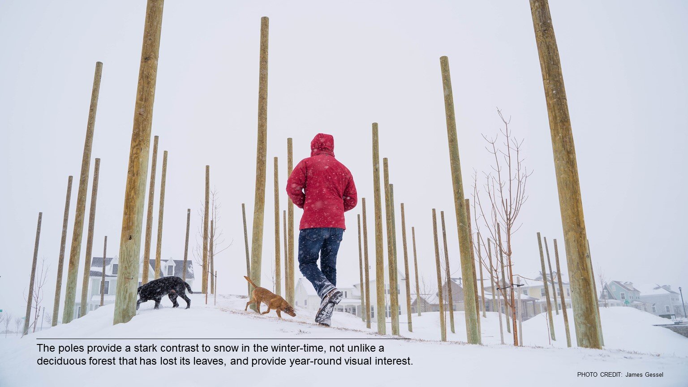
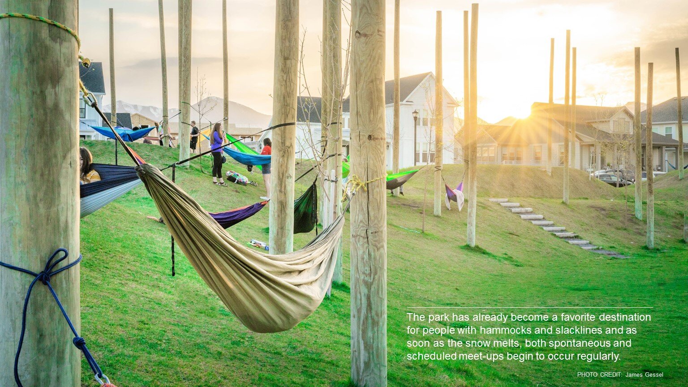
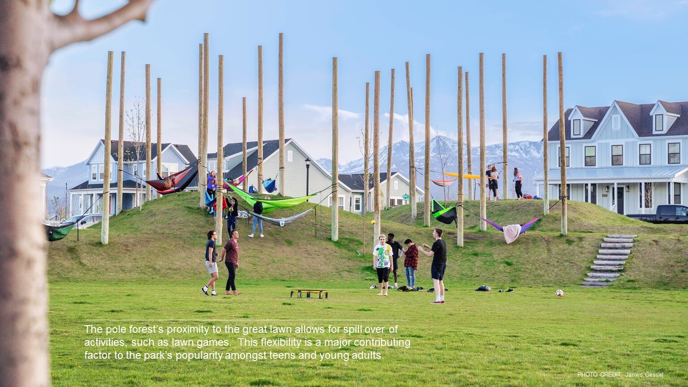
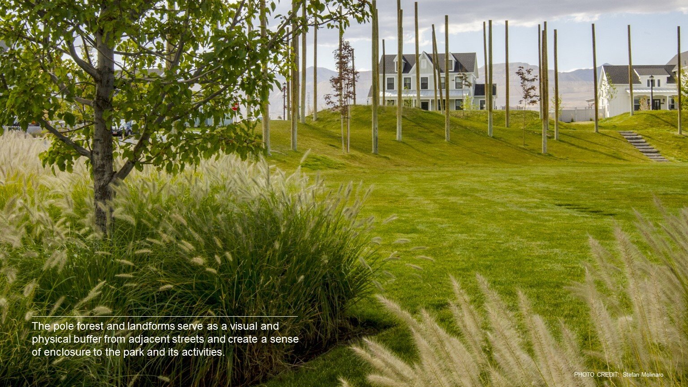
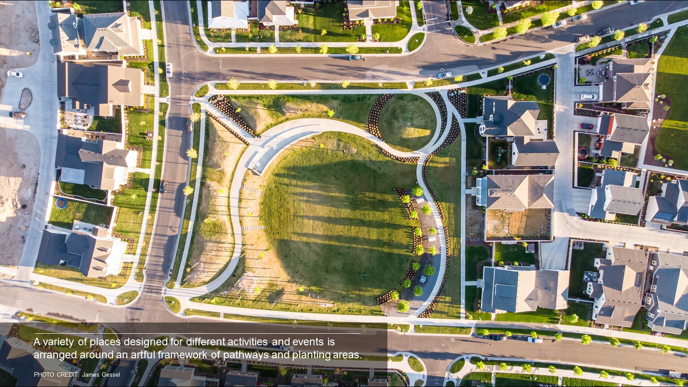
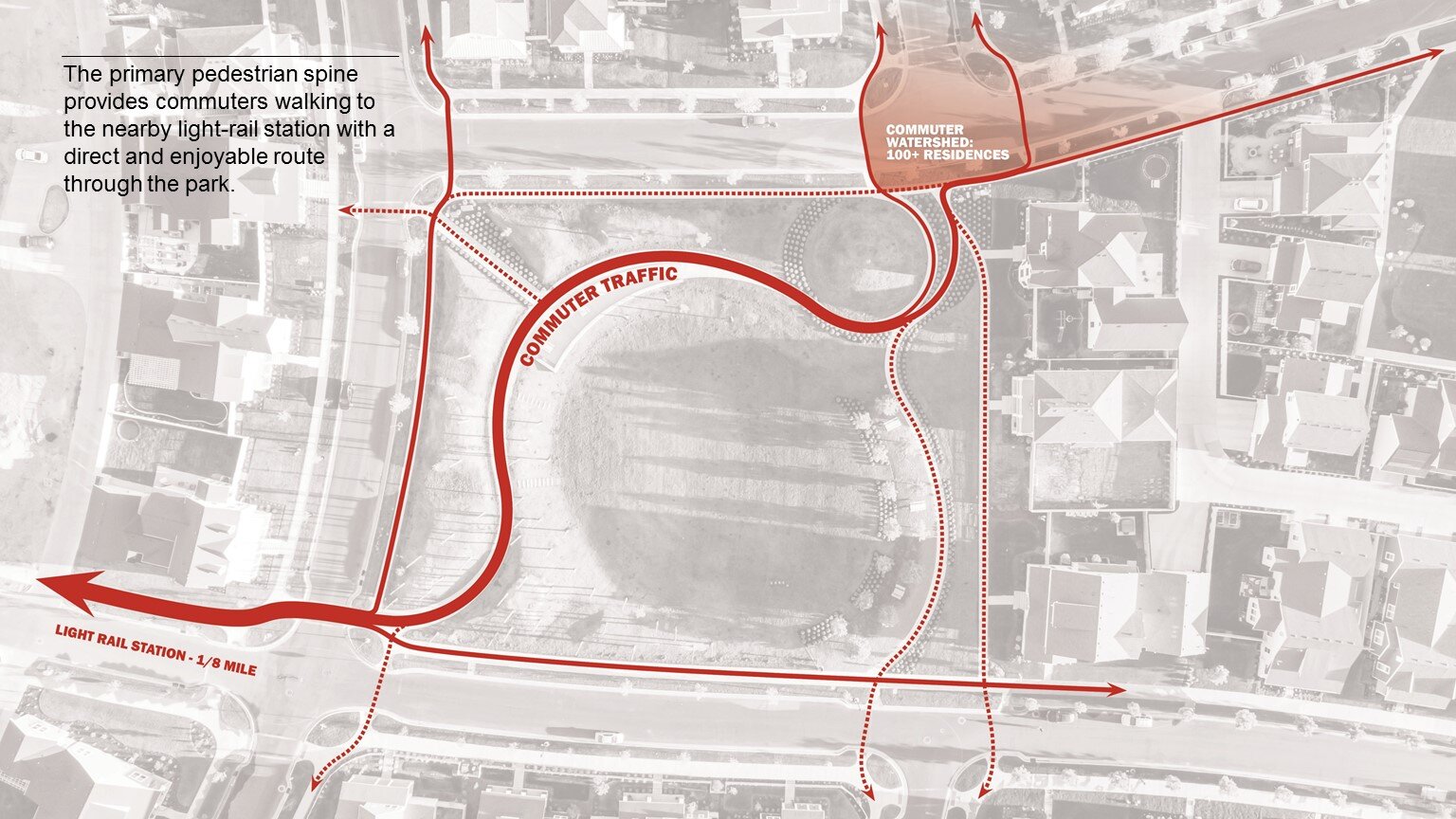
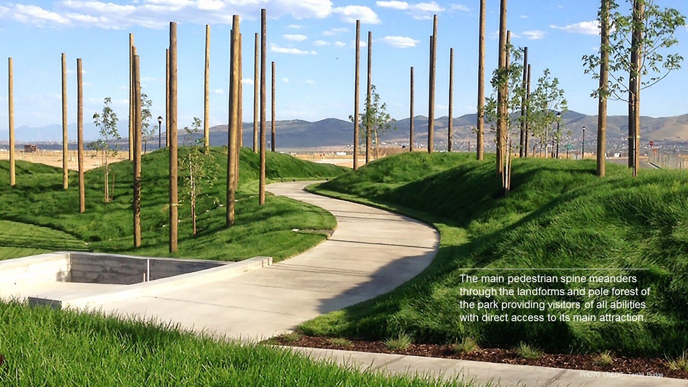
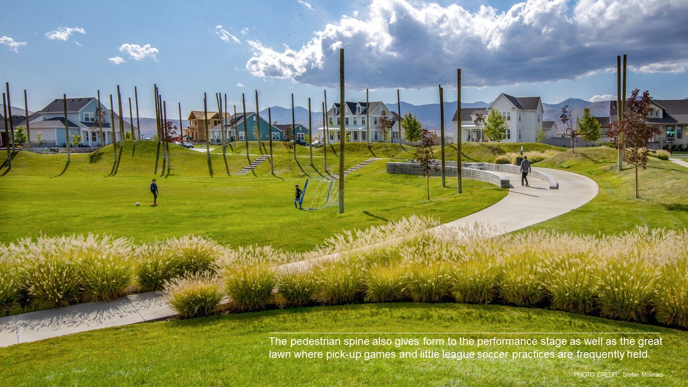
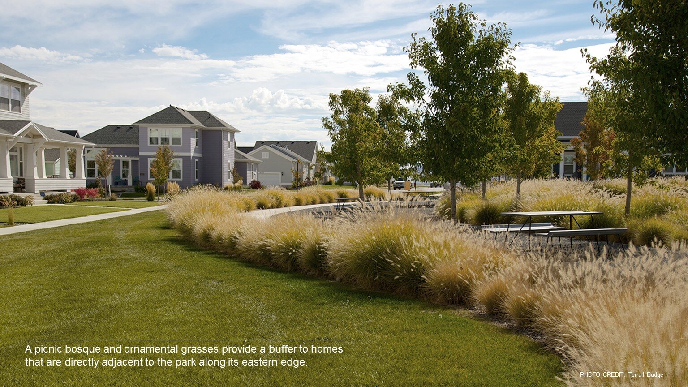
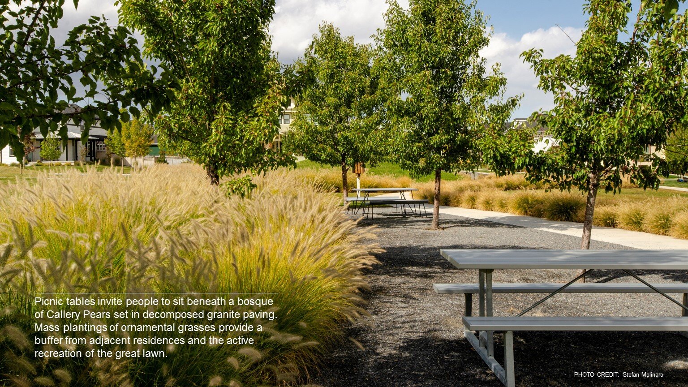
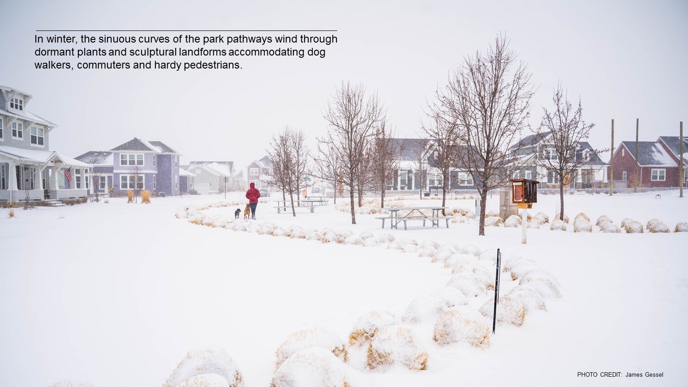
PROJECT STATEMENT
Embraced (and named) by the community, Ewok Park has become one of Daybreak’s most iconic and beloved public spaces. The design team first conceived of the idea for the park in response to Daybreak’s harsh conditions and the difficulties of establishing trees that are constantly exposed to persistent hot and dry winds. Knowing these conditions—and challenged by a conservative budget with high client expectations—the concept for this community park emerged: an interactive art installation that evokes the experience of wandering through an old-growth forest… of utility poles. The forest of poles creates instant impact while allowing actual trees to be interspersed amongst them and giving them the necessary time to mature and eventually provide a robust canopy between the abstract trunk forms.
The unique design quickly sparked conversation amongst residents. Its interest spread throughout the entire Daybreak community and now groups of people are consistently seen hammocking or slacklining among the poles, laying out or playing a pickup game of frisbee on the great lawn, or eating lunch within the shady bosque.
PROJECT NARRATIVE
Ewok Park is part of a constellation of parks and open spaces within Daybreak, a master-planned community in South Jordan, Utah. Daybreak introduced a new style of new urbanist neighborhood development to the state of Utah and provided an opportunity to explore novel park ideas to provide a comprehensive array of outdoor experiences for its residents to enjoy. The parks serve as the beating hearts of their individual neighborhoods and, as such, are often installed months to years before the surrounding development is constructed in order for the amenity to be a draw for homeowners. This means the parks can be subjected to harsh, dry winds because there are no homes yet to block and divert them. This can make it difficult to establish new trees and ensure their success into maturity.
With these environmental constraints in mind, the design of Ewok Park proposes that functional art can provide instant impact lessening the burden on the landscape and allowing it to establish and mature. Introducing abstract art into a community park was a risk as it was unprecedented in the community. However, within just a few weeks, the park became the most discussed amenity in all of Daybreak and residents began using it immediately even though the community did not yet surround it. Three key features contributed to this success: interesting circulation options, artful use of materials, and sculptural landform.
The Big Idea
Client Directives – Early in the process, the client had big dreams for this park. However, they had little money available to invest in park features while needing to demonstrate a significant investment in the neighborhood. In order to achieve that, the client expressed a strong desire for this park to become a landmark for the community, especially given its visibility being located in close proximity to a light-rail station. Based on this direction, the design team explored how to engage the neighborhood in meaningful ways that would encourage residents to take ownership of the park. The client directives presented the unique opportunity to assess how inexpensive materials could be repurposed in innovative ways and contribute to the creation of a memorable public space.
Poles – The use of utility poles evolved from a forest of real trees in early concepts into an abstract interpretation of tree trunks that formed the basis of the final design. Initial design concepts called for a forest of large shade trees covering sculpted landforms that could eventually be used to hang hammocks as the landscape matured. However, considering the harsh climatic conditions that would inhibit the establishment and maturation of the trees prior to the construction of the surrounding homes, the design team sought alternative solutions. Harkening back to abstract physical models built in design school where trees are often depicted using simple, straight, wooden sticks, the team was inspired to create an abstract forest in an actual, real-world park. While the bulk of the “forest” is made up of wooden utility poles, some actual trees (Fraxinus americana ‘Autumn Purple’) are planted amongst them to provide an eventual canopy at maturity. The design concept established a dramatic sculptural piece on Day One that will eventually mature into the feeling of an old-growth forest while providing immediate functionality for hammocking and slacklining.
Landform – With limited funds to provide interest in the park, the design team sculpted the site to create small hills that are loosely based on the Oquirrh Mountains and the iconic landforms of the Kennecott Copper Mine, located just 5 miles west of the site. The mine is highly visible from the site and throughout the community and is well-known around the Salt Lake Valley. Taking what was an otherwise flat site and giving it vertical dimension helped create a sense of enclosure to the park that would remain open and exposed until home construction began. After construction, the small hills now provide a buffer from the road providing a visual screening and safety for the families who frequent the park.
Programming – This 1.7-acre park provides multiple programming elements to serve the residents and provide amenities that the community previously lacked. The park includes a half-acre lawn area for both active and passive recreation opportunities. A stage area allows the great lawn to transform for special events such as concerts or movies in the park. Picnicking can occur at tables situated under a small bosque of spring-flowering trees (Pyrus calleryana) that accent the curvilinear forms of the park. The form of the circulation follows natural pedestrian desire lines, leading residents from the heart of the neighborhood to direct links to the nearby light rail station which is located less than ¼ mile from the park.
Challenging Perceptions
Designing and building Ewok Park was not simple. From the beginning, the design team had to challenge perceptions about what a park could and should be. When presented with the concept, the client group was initially apprehensive. They had never seen something like this in a suburban context and had never built anything like it. To their credit, they decided to take a chance on the idea and because of its great success, they have since sought to push the innovation envelope in all of their parks whenever possible.
After the park was built, it became an instant topic of conversation within the community. The Daybreak homeowner’s association was flooded with comments essentially saying, “I don’t get it, but I like it!” The park became a favorite of children to the bewilderment of their parents who didn’t understand what it was. Capitalizing on this interest, Daybreak engaged the community to name the new park and “Ewok Park” was the winning entry. The community truly took ownership of this park and recognized its unique possibilities as a destination for hammocking and slacklining. This customizable, hanging equipment evoke the suspended treehouses and bridges of the Ewoks in Star Wars: Return of the Jedi.
Ewok Park has shown that the concept of a community park need not be static or traditional to be successful. It takes innovative thinking and a willingness to challenge the perceptions of clients and the public at large to create unique and surprising places that upset the status quo. What’s more, “innovative” doesn’t need to equate to “expensive.” Sometimes it just takes a willingness to shift one’s perspective of the ordinary to discover the extraordinary.
