MERIT AWARD
Represents superior accomplishment in the profession of landscape architecture.
C. MARK OPENSHAW EDUCATION CENTER
UTAH SCHOOL FOR THE DEAF AND BLIND
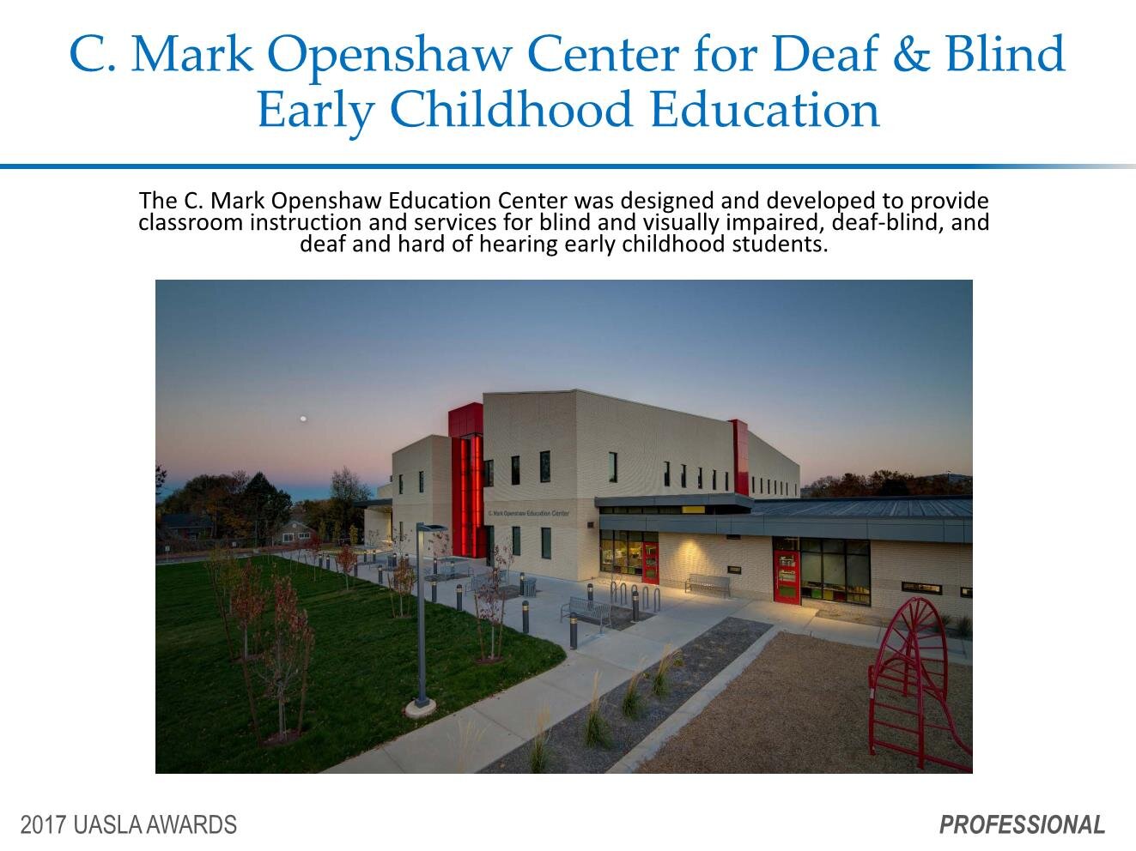
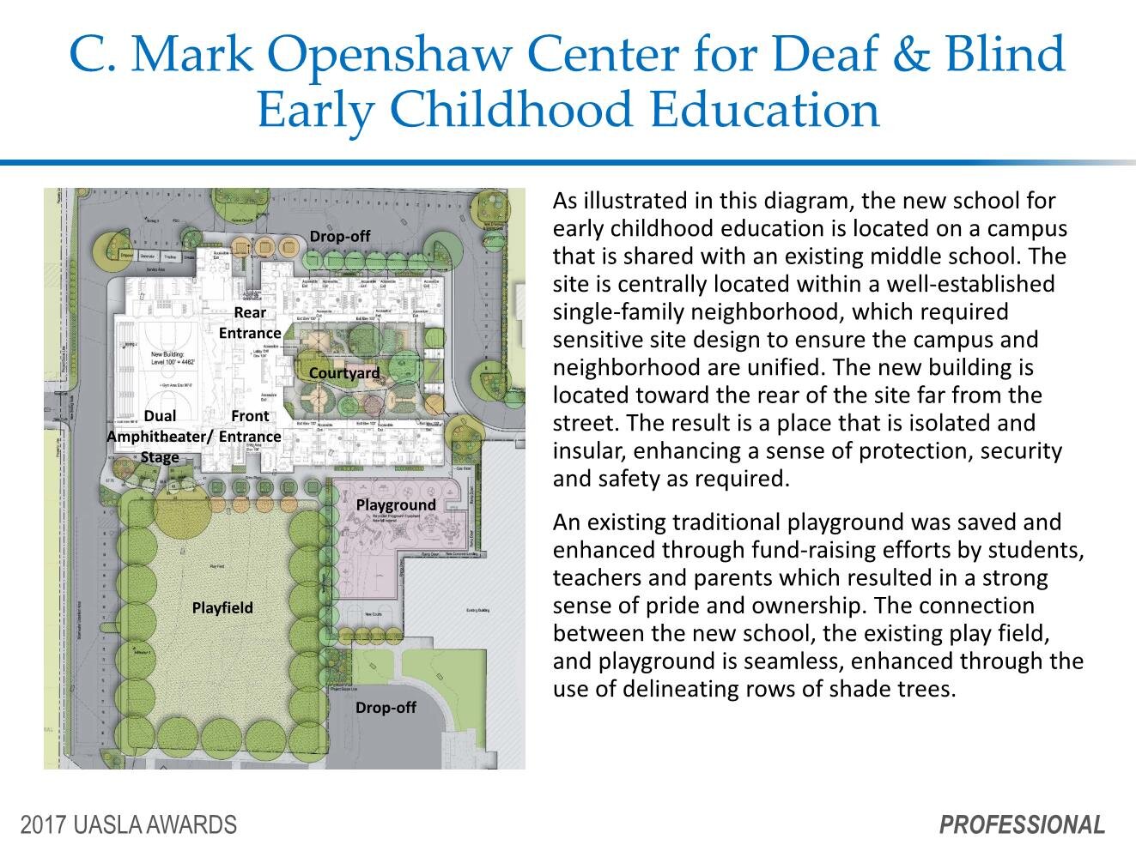
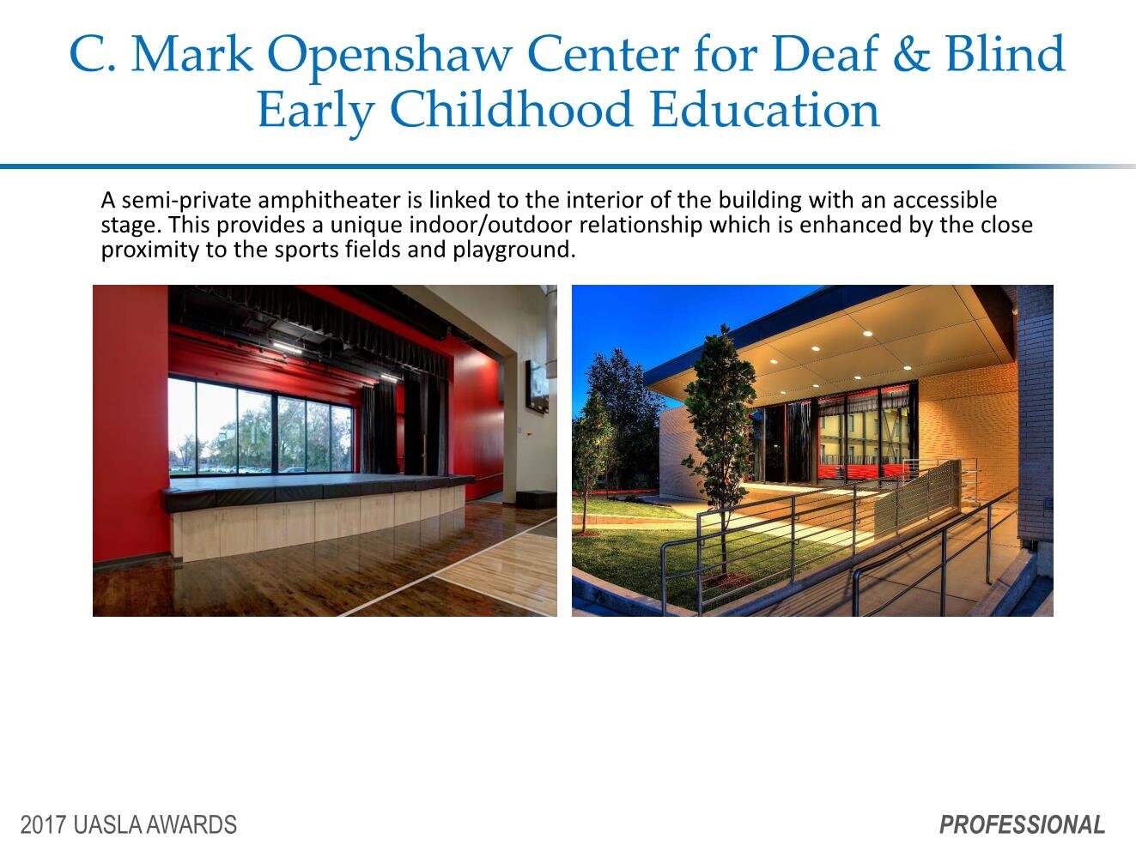
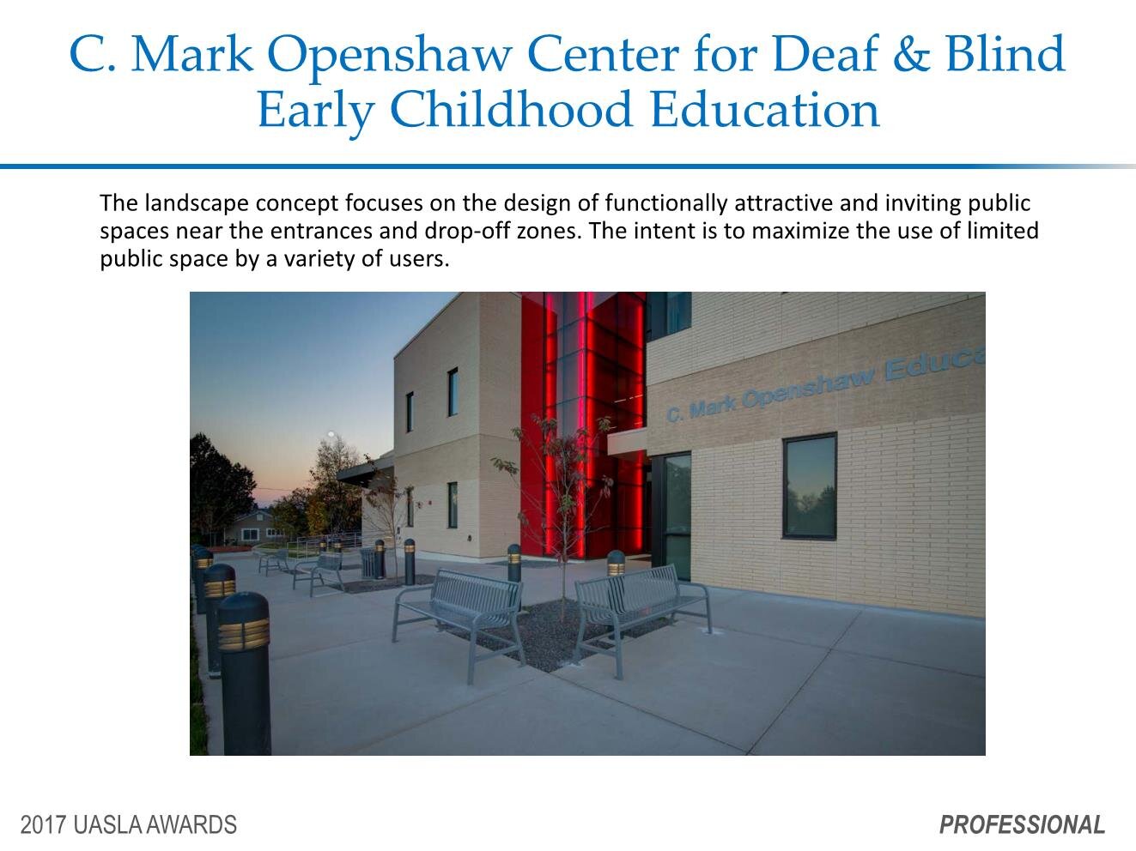

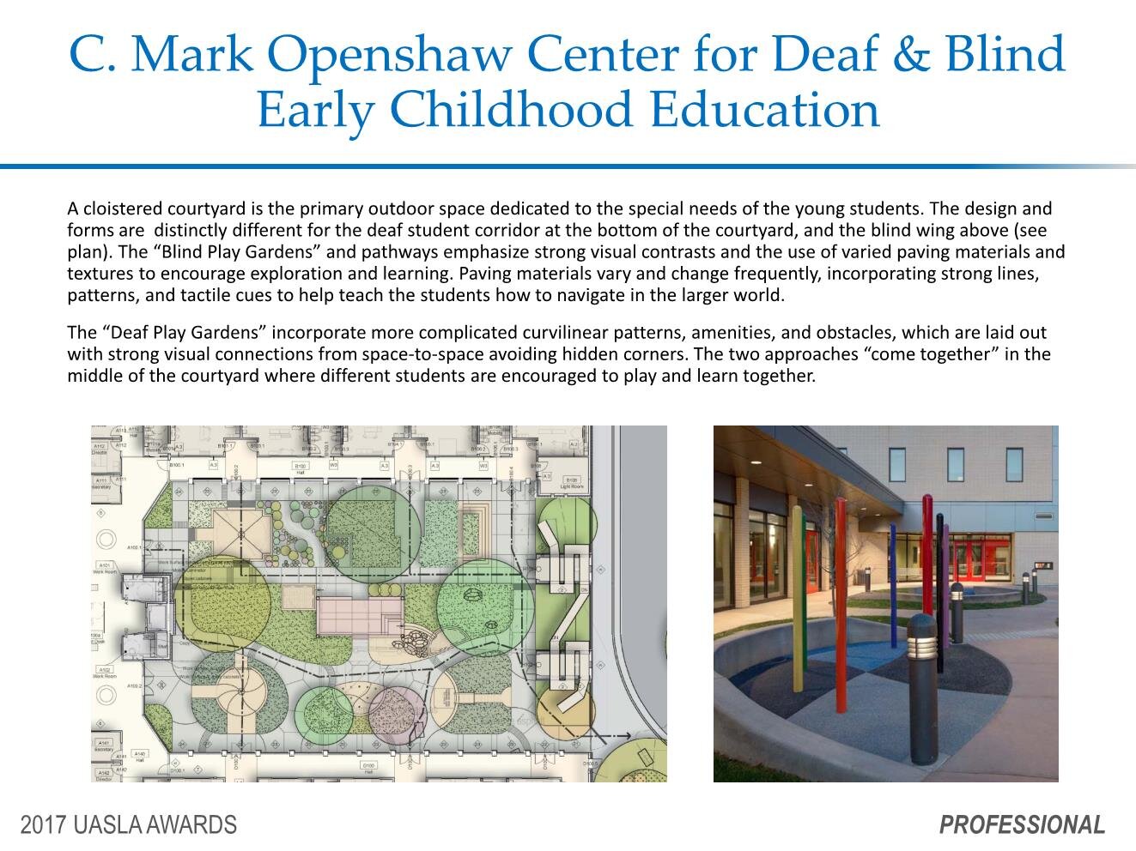
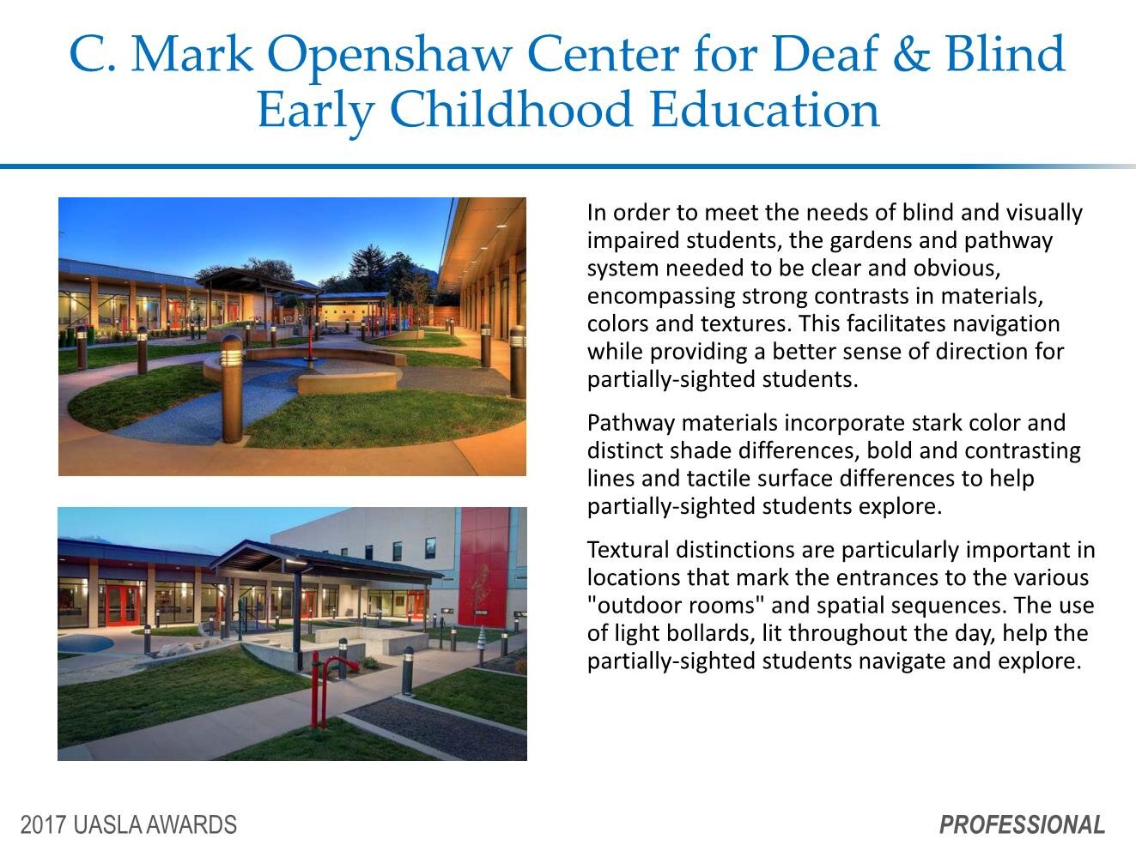

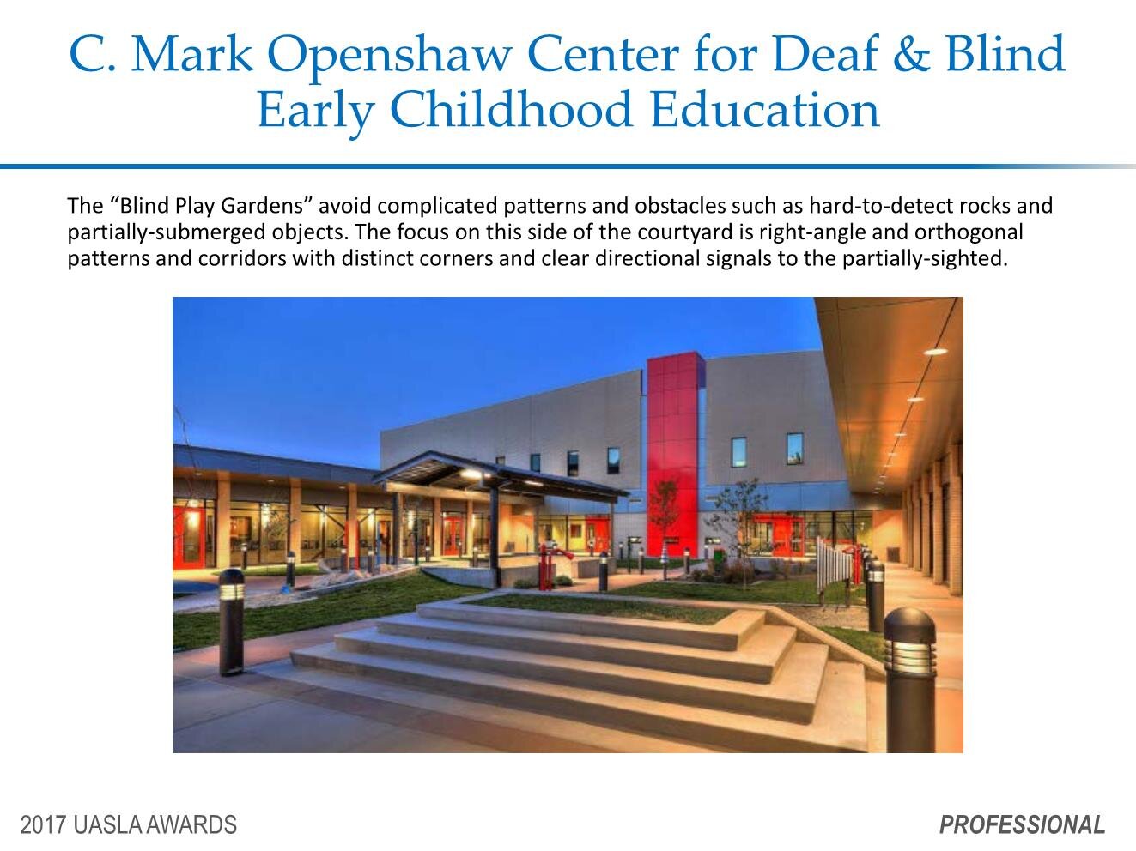
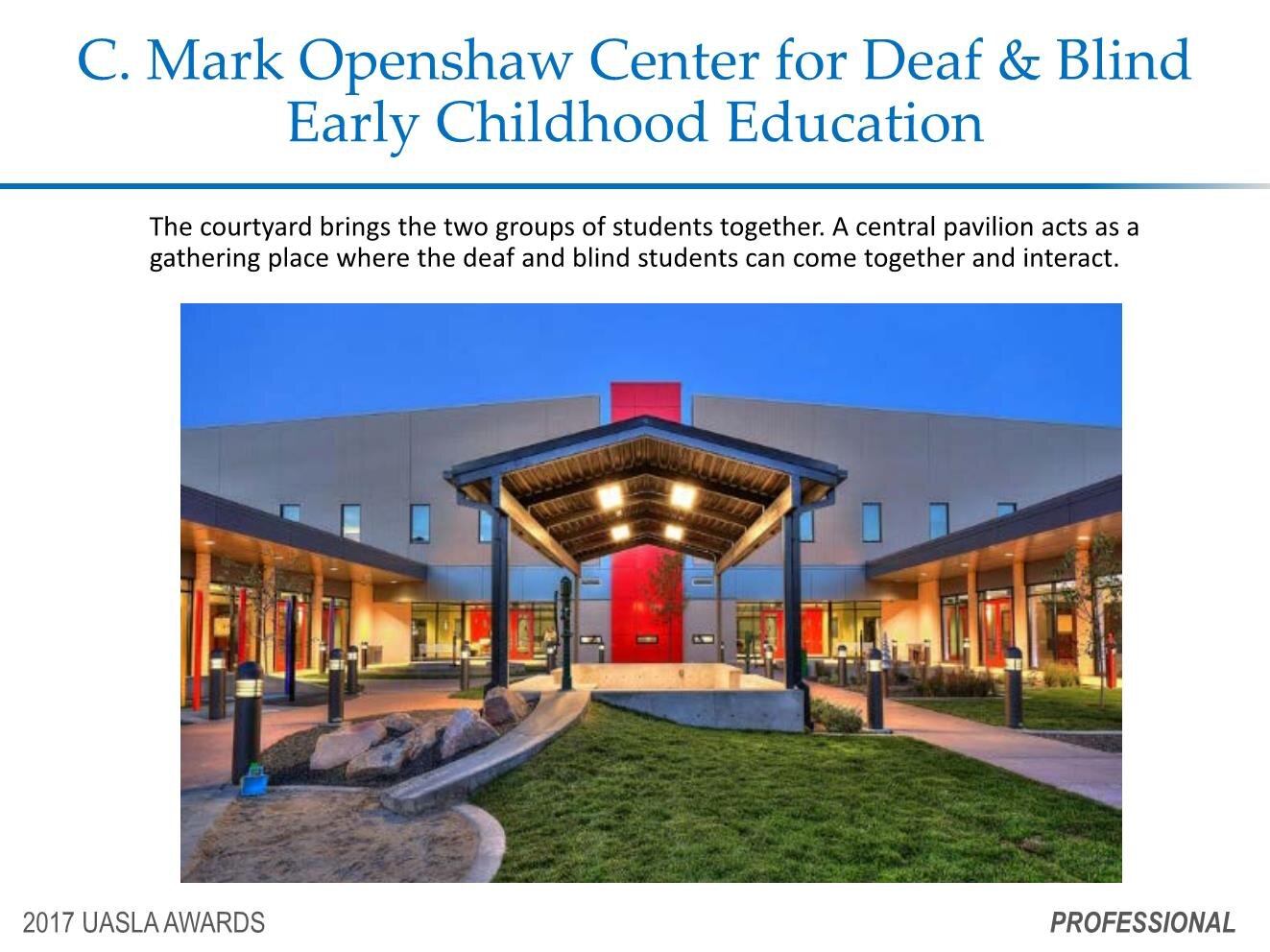
SUMMARY
The C. Mark Openshaw Education Center is a new campus for the Utah Schools for the Deaf and the Blind. Located in Millcreek, Utah, the school provides specialty education classes and services for blind and visually impaired, deaf-blind, and deaf and hard of hearing early childhood students. The building and site were designed as a seamless expression, providing a unique indoor/outdoor experience to help meet the special needs of the students.
PURPOSE OF THE PROJECT
The C. Mark Openshaw Education Center shares a site with an existing middle school for deaf and blind students. A small playfield and traditional playground are shared by both, bringing younger and older students together on a unified campus. The new building provides classrooms and learning areas for younger children, with the adjacent landscape designed as an exterior extension of the classrooms.
ROLE OF THE LANDSCAPE ARCHITECT
The Landscape Architect worked with a team of architects, engineers and educational representatives to create a landscape design that provides engaging educational, play and learning experiences as part an integrated outdoor environment. The landscape was designed with the needs of the students first and foremost, although it was critical that the needs of faculty, staff, parents and visitors were considered as well. The project required extensive communication with educational experts to ensure the specialized requirements, challenges and constraints of the distinct user groups were understood and reflected in the landscape. This additional layer of research allowed the Landscape Architect to develop specific design solutions as a part of a unified design vision.
PROJECT IMPORTANCE
The landscape design focuses on the development of attractive and inviting public spaces near the entrances and drop-off zones.
The interior courtyard consists of a series of linked “play gardens”, with one half of the courtyard designed to meet the special play and outdoor education needs of deaf students, and the other half the needs of visually impaired students. The distinct forms “break down” in the middle of the cloister allowing the two groups to meet and play together.
The landscape was designed according to the High-Performance Building Standard (HPBS) utilized by the Utah Division of Facilities Construction and Management. In addition to promoting the use of water-wise and local materials and solutions, the landscape design also incorporates sustainable maintenance and design practices.
A large existing playground was documented by the landscape architect, dissembled prior to construction, redesigned for a new location, and eventually re-purposed and reassembled as part of a “super playground” for young and older students. The rehabilitated playground was relocated between the new school building and the existing middle school. It was funded primarily through fund-raising efforts which has resulted in a strong sense of pride, emotional value and a sense of ownership
An outdoor amphitheater is located immediately adjacent to the front entrance of the building. It is directly linked with an interior stage, providing a seamless indoor/outdoor connection. The design of the amphitheater is also linked with the sports fields, playground and a range of gardens and courtyards, resulting in a flexible and dynamic activity zone.
The various gardens, entry courts and courtyards were purposefully designed to engage as many senses as possible. For example, the interior courtyard included tactile signals to help sight-challenged students learn how to navigate city streets. Similarly, light bollards were located in close proximity to each other and turned on during daytime hours, allowing partially-blind students to learn how to navigate with limited vision.
Small planting areas were designed with a range of plants with distinct smells, tastes and tactile conditions, to help engage the senses of deaf and blind students alike.
The design was developed as a model for similar facilities earmarked for future development. It encompasses a wider range of active, contemplative and secluded spaces than typical school grounds, allowing the students, teachers, parents and visitors to participate with the landscape in ways that best suit their needs.
