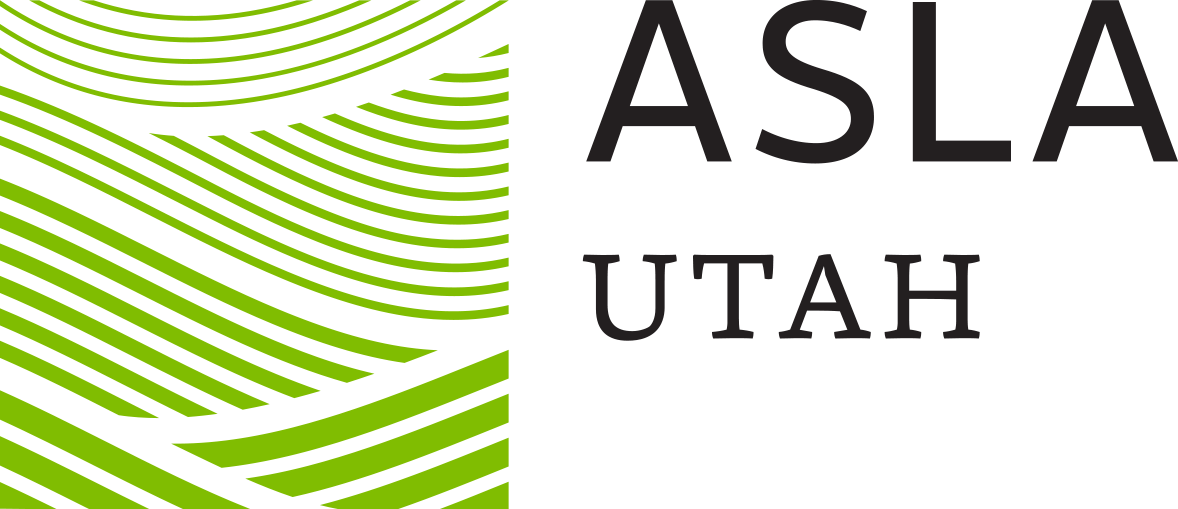MERIT AWARD
Represents superior accomplishment in the profession of landscape architecture.
The Beach Club at SoDa Row
“Great progress and analysis diagrams. Like the natural use of materials. Community space providing impactful sense of place. Would have liked to see the before photos. ”
Breathtaking views of the Wasatch mountains at sunset are one of many offerings provided by the Beach Club design.
SUMMARY
The Beach Club at SoDa Row transforms a single-use, under-utilized lake marina into an energized hub of community activity and serves as the active link between 80-acre Oquirrh Lake - the open space and recreational centerpiece of the western half of the Daybreak community- and SoDa Row – a neighborhood town center located on the southwestern corner of the lake. The Beach Club includes a lake-level boathouse, a beach and a street-level urban plaza built on the rooftop of the boathouse. The boathouse houses public restrooms and storage for a variety of watercraft that can be rented by the public for use on the lake. Community events that have taken place at The Beach Club include concerts, dance classes, sandcastle-building contests and Halloween Trunk-or-Treat festivals. The Beach Club at SoDa Row has quickly become an integral part of daily life in the Daybreak community.
PROJECT NARRATIVE
Introduction
The Beach Club at SoDa Row is a new hub for water-related and other community activities located at the southwest marina of Oquirrh Lake in the new community of Daybreak in South Jordan, Utah. The Beach Club is the result of an effort to rejuvenate and activate the existing marina and connect it more directly with SoDa Row – a neighborhood retail street adjacent to the lake.
History, Context and Barriers
Oquirrh Lake (including the southwest marina) was one of the first community amenities to be built at Daybreak. It preceded the construction of SoDa Row, the adjacent office buildings and all residential homes. The marina was always intended to create a connection between the lake and the future planned retail street but the design of the marina was based upon what was known at the time rather than established uses. Because of this, the marina lacked a strong direct connection to SoDa Row. In addition, the lake surface and marina sit 12 to 15 feet below SoDa Row and surrounding streets and sidewalks. This grade difference also discouraged people from moving between the marina, SoDa Row and surrounding neighborhoods. Finally, a tall guard rail on the water’s edge of the marina docks presented a final barrier to direct movement between the lake and its surroundings.
Design Problem/Scope
The design team was charged with revitalizing the marina, improving neighborhood-to-lake connections and inserting a boathouse into the marina from which kayaks, canoes, small sailboats and other watercraft could be rented for use on the lake.
Design Concept
The fundamental design concept for the Beach Club was to use the boathouse to connect the plane of the SoDa Row plaza and street with the surface plane of the lake. The floor level of the boathouse was placed at the marina level and the building was pushed into the hillside separating the lake from the neighborhood. The roof of the boathouse was extended up to the elevation of the street where it became a rooftop plaza. A new pedestrian bridge was inserted between the rooftop plaza and street corner across from the plaza at SoDa Row. In essence, the rooftop of the boathouse became an extension of the SoDa Row plaza and street.










